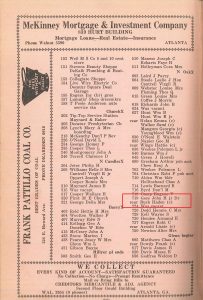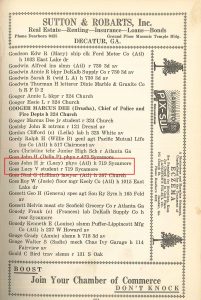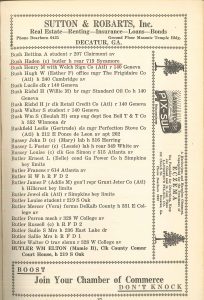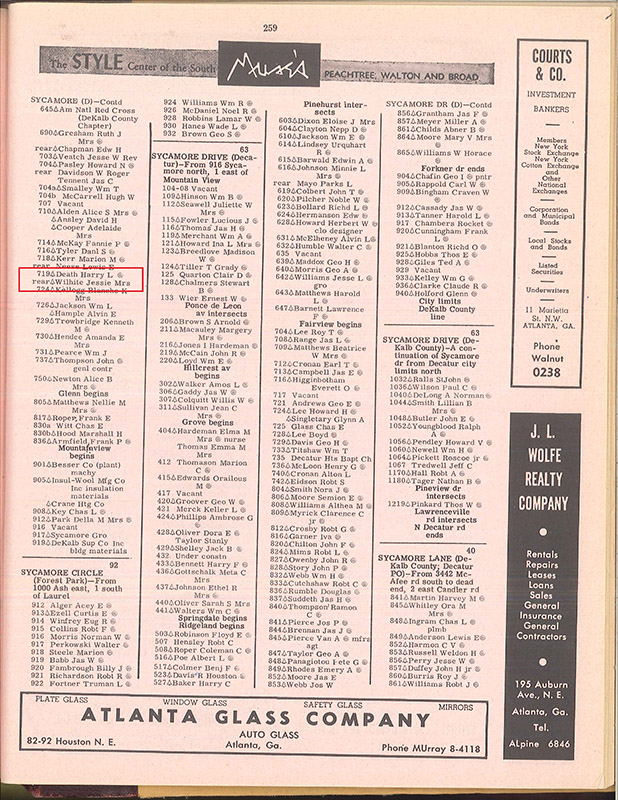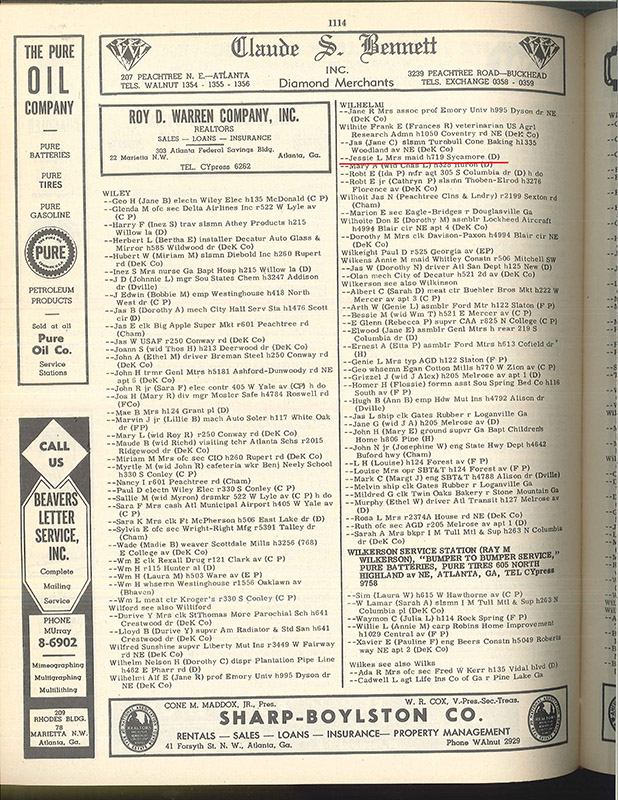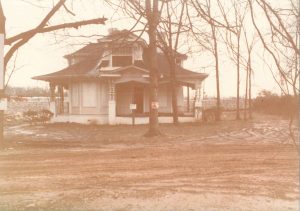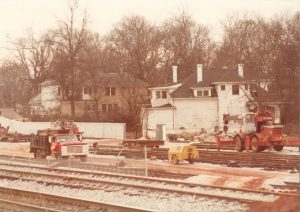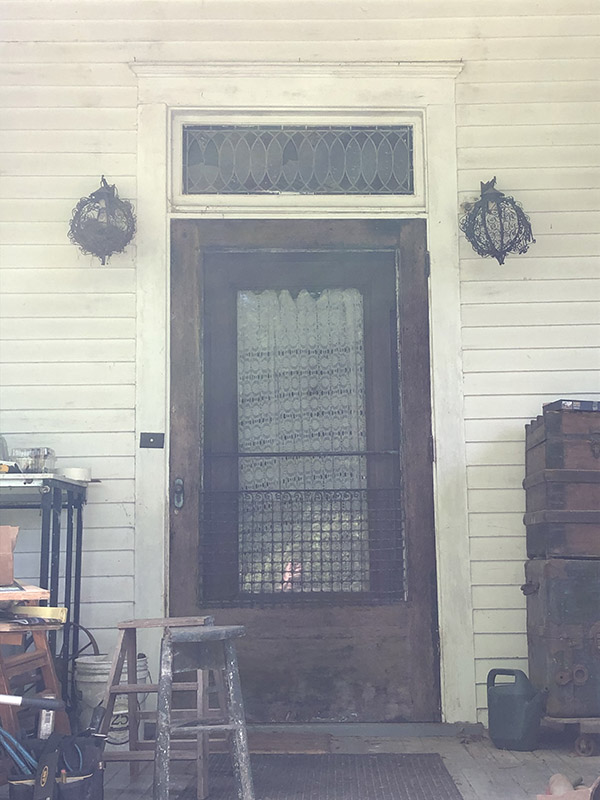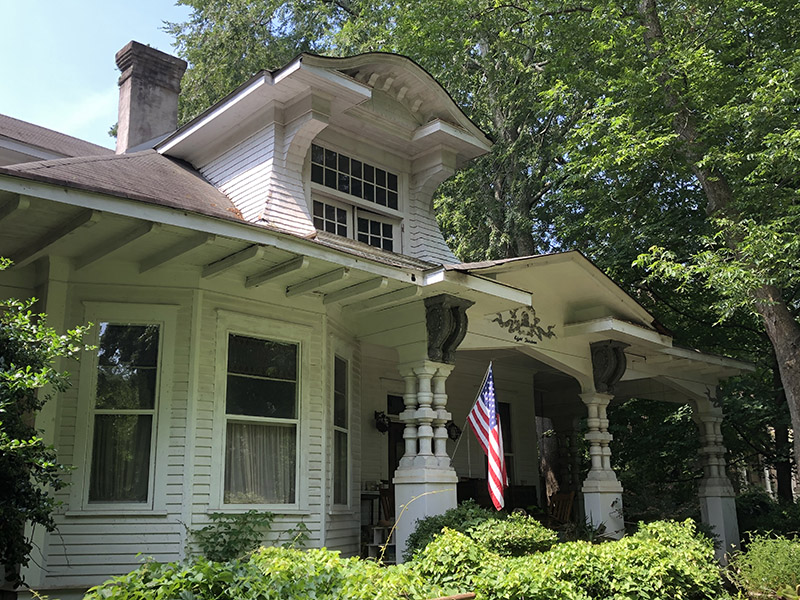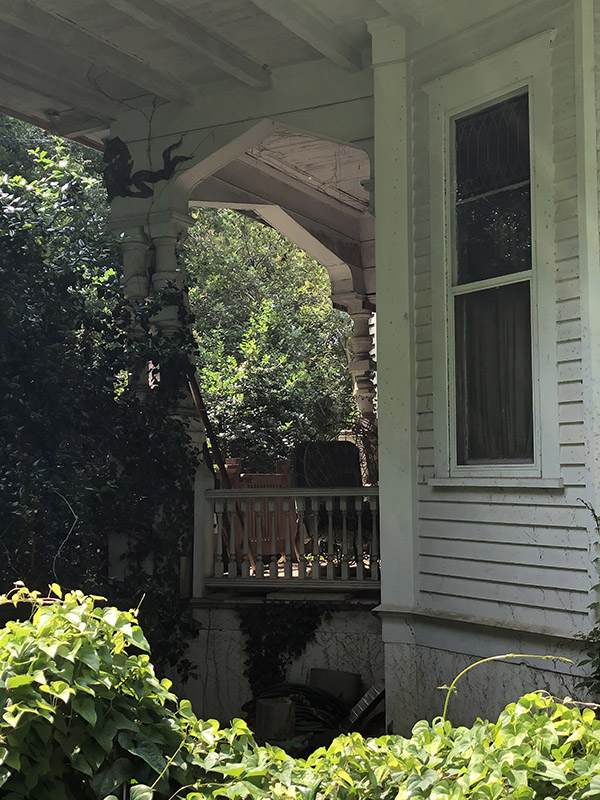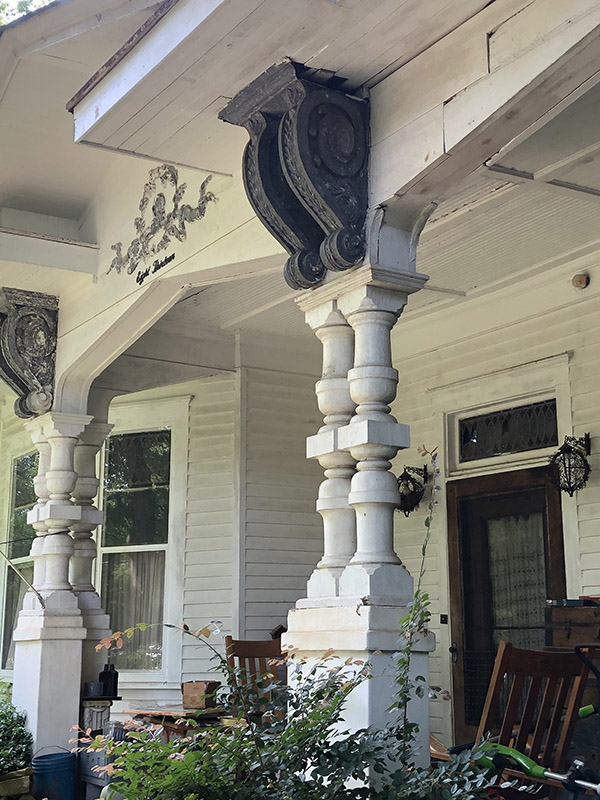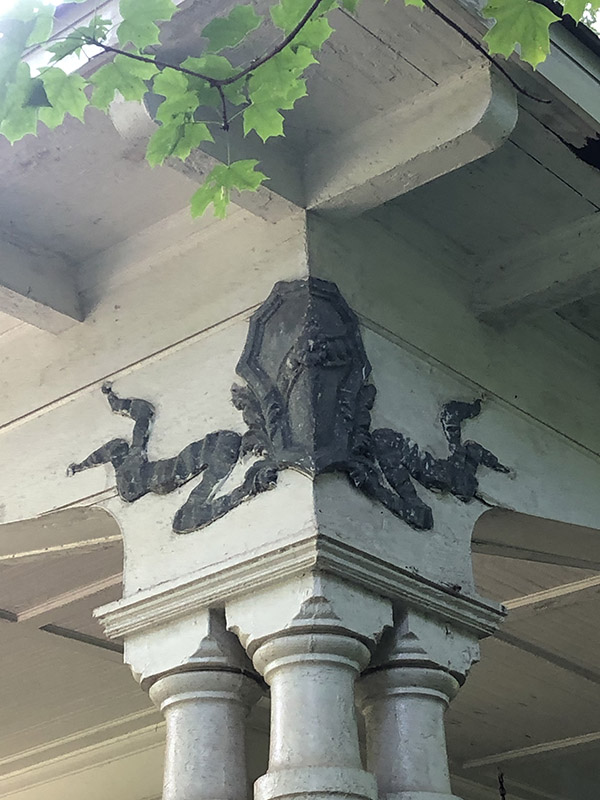The Death House, Queen Anne Style in Decatur
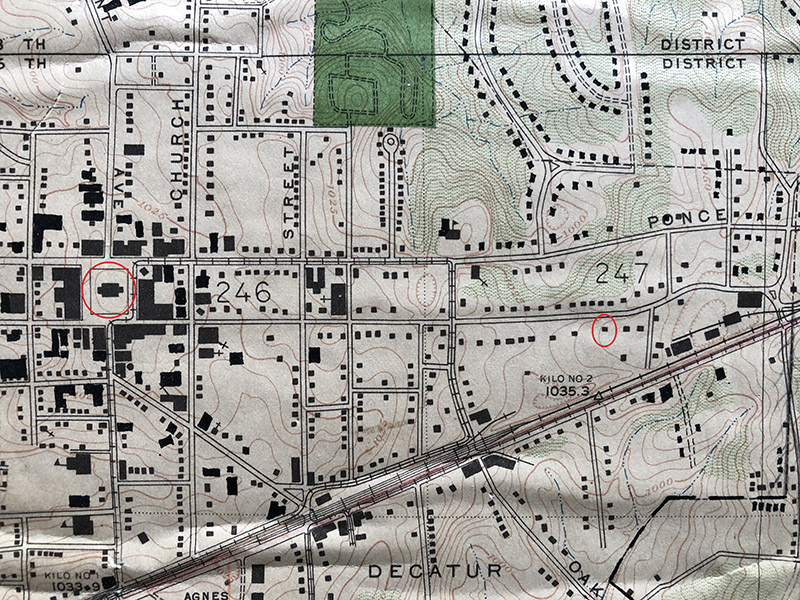
The 1928 Topographical Map does not provide much information, but it does show you how far this house was from downtown Decatur and the historic DeKalb Courthouse.
City directories are great primary sources. They generally contain alphabetical listings of a city’s residents and businesses. They did not initially include telephone numbers; the earliest version you can find online for Atlanta dates to 1867. These directories may have a street directory, so you can look up information by the address. Early city directories did not cover rural or suburban addresses and instead usually adhered to existing city limits. They present a fairly accurate census for each year they were printed, but there can be gaps and inconsistencies from year to year. City directories were useful in marketing activities, including buying, selling, routing of salesmen, and deliveries. As such, they listed occupations and whether the person listed was the homeowner. In the examples we have at the DeKalb History Center, blacks and whites are not listed separately, as they may be in other cities or time periods. However, everyone is assumed to be white unless they were denoted by the use of the symbol (c) for “colored” which was used until about 1955.
Prior to 1928, information on addresses outside of Atlanta’s city limits is very limited in these directories. We have one city directory that is exclusively for Decatur from 1928–29. It shows that John H. Goss, Jr., a physician with an office in Atlanta, lived in the house with his wife and daughter, both named Lucy. The “h” in his entry means he is the homeowner. The daughter is listed as a student, and the little “r” means roomer, or boarder. Looking at the street address, we find another important piece of information. There is an address for “719 rear,” and the occupant was Haden, or Hayden, Bush who was black as well as the butler. In this instance, you need to look at three pages in this directory to gather all information.
1928-29 Decatur City Directory showing the numerical listing for Sycamore Street; the alphabetical listing for Goss; and the alphabetical listing for Bush.
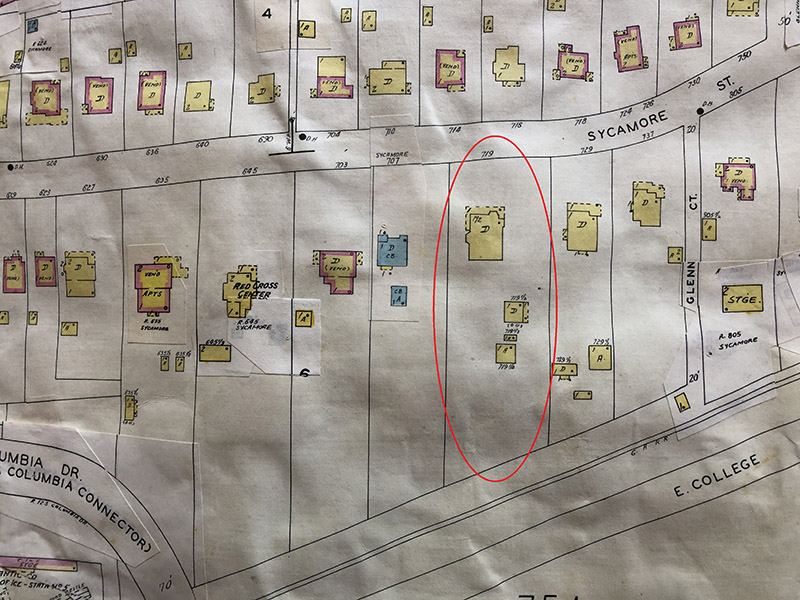
1939 Sanborn Map.
The Atlanta City Directory extended its boundaries in 1930 but still did not cover all of what would be considered metropolitan Atlanta today. Therefore, some of Decatur was included and we learn that this was the Goss’s home until 1943. The family took on boarders as early as 1930, when Edward T. Lindsay is listed. By 1943, Claude Kirkpatrick and Claude Yow are boarders at this house. Haden Bush is still listed in the directories at 719 rear but never has a telephone. Over the years, Mr. Bush is listed as a butler, a laborer, a gardener, and a yard man. The boarders are not included in every single directory and neither is Mr. Bush, who is not listed at all after 1945.
By 1944, Goss sold the house to Harry L. and Vivian B. Death, and that is why it is called the Death house. The current owner said that she was told long ago by an employee at the DeKalb History Center that the family name was pronounced [deeth]. However, when she met the former owner, Mrs. Death introduced herself as [dĕth].
Throughout the years, Mr. Death was a salesman for Guardian Chemical Company, the Georgia-Caroline Oil Company, and Gardner Chemical. One child, Harry L. Death, Jr., is listed and various boarders throughout the years included Claude Kirkpatrick (also a boarder when the Goss’s owned it), Robert H. McClean, and Mrs. Yolanda Foster (a “grad nurse”). The house was large enough to create two apartments for boarders. A different resource, the 1956 The Blue Book, Telephone Directory, showed the Deaths still lived there along with Mrs. Jessie Wilhite, Mrs. Henry Q. Huie, and J. E. Frazier, Jr.
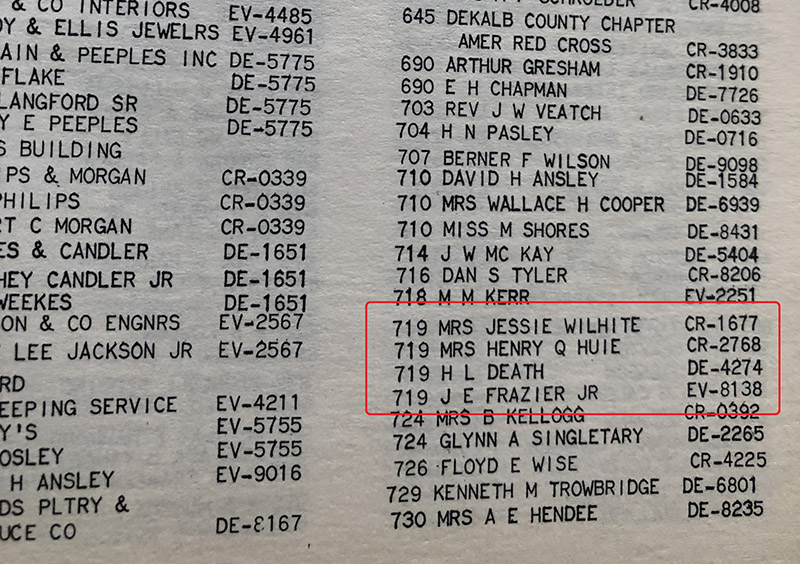
The Blue Book Street Address Telephone Directory, Summer-1956.
But a check of the Atlanta Suburban Directory from the same year revealed that Mrs. Wilhite lived in the rear dwelling and was a maid. Incidentally, 1956 was the first year the Atlanta Directories came out in two volumes, one for Atlanta and one for the suburbs of Atlanta. The “o” in a circle symbol next to Harry’s name indicates that he is the homeowner. Since this volume covered multiple cities and unincorporated areas, the abbreviations indicate those locations. (D) is for Decatur, (Cham) is Chamblee, and (DeK Co) is for unincorporated DeKalb County.
Our primary sources revealed some interesting facts about this house, but since this house has a DHC Subject File, what additional information can be gleaned? Subject files can cover any topic, and ours include people, churches, neighborhoods, schools, farms, cities, and businesses. They have been assembled over the years by various archivists, staff, and volunteers and may contain newspaper clippings, copies of photos, brochures, and various secondary sources covering many aspects of life in DeKalb County. Sometimes, they have only one piece of paper inside them, which is frustrating.
Much of the information about this house comes from newspaper articles written from 1974–1983. This house became a hot topic, because it stood in the way of MARTA’s expansion through Decatur. Originally, the east line was planned to go through the backyards of the houses on the south side of the 700 block. But MARTA altered their plans in 1974. From their perspective this was a minor route change and allowed under the original referendum. Decaturites felt differently as they found out the Death and the Red Cross houses were now in the way of construction and were threatened with demolition. We have a few photos of this house from a collection that documented MARTAs project through downtown Decatur.
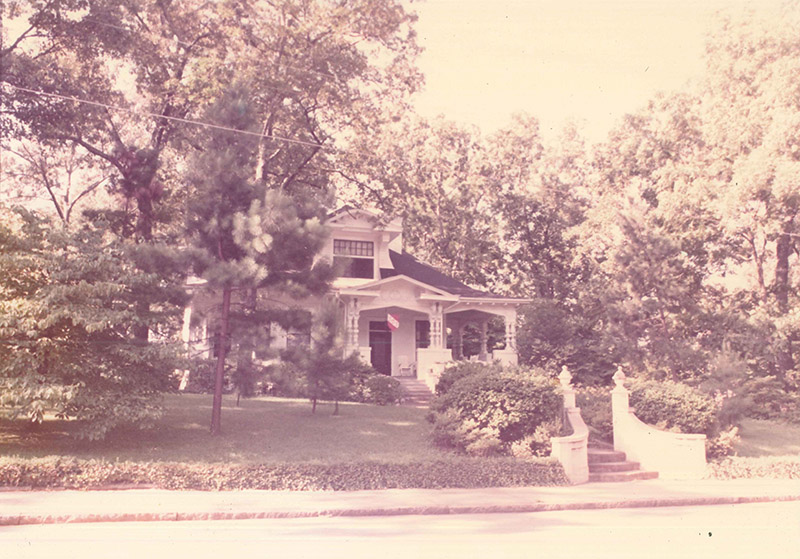
Death House in the Spring of 1975. It was described as having deep front and back yards which were heavily wooded and landscaped.
There is a fascinating interview with Harry and Vivian Death in November 1974 (DeKalb News/Sun); they had lived there for 31 years. Mrs. Death said “We’re just plain folks. I think of this as my big, old county house. How big? Oh, about fifteen rooms, I guess.” They raised three children in their home and the reporter included an aside that the children were “still spoken of as three of the best-looking kids around Decatur in the 40’s.”
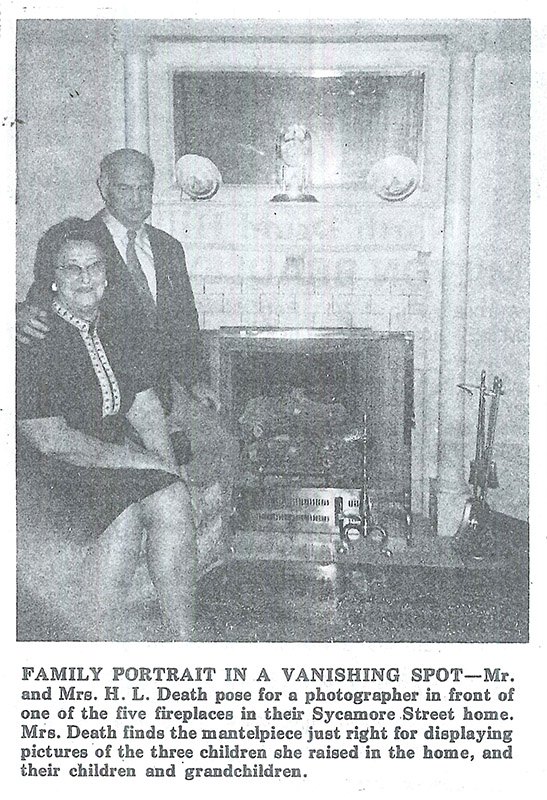
Mr. and Mrs. Death from a November 1974 DeKalb News Sun article.
What I found particularly interesting was that we are provided a little biographical information for Hayden Bush. Mrs. Death said that the Goss’s had “a servant and a yard man, and we kept the yard man.” As we saw on the Sanborn Map, Mr. Bush lived behind the Death house. In Decatur, as with many towns across the South, neighborhoods were often racially segregated. But there were exceptions, especially at wealthier households that had many staff members. White homeowners often had small dwellings on their properties, which were home to the black citizens who worked for them as yardmen, drivers, cooks, housekeepers, and other domestic help (white servants often lived in the rear part of the main house). Most of these small backyard dwellings have been demolished, but evidence of their existence is shown repeatedly on Sanborn Maps and in city directories.
Often, there is a lack of biographical information about ordinary black people during the early- to mid-twentieth century. Historical newspapers generally only mention influential or wealthy white residents. Therefore, I was surprised to find even this limited information about Mr. Bush in the same newspaper article. Mrs. Death said that Mr. Bush “had served in World War I and had been there [in the dwelling] just about ever since. Hayden taught both of my boys to drive.” He also told the Deaths stories about the house, and one made it into the paper. “The old well was under the spot where my stove is. Hayden said it had a marble top, and there used to be a piece of old marble that we thought had been a cover to the well.”
The reporter also interviewed one of the Death’s boarders. Mrs. Henry Q. Huie – described as “another of the prominent Decaturites whose lives have been interwoven” with this house – was also facing relocation due to MARTA. She moved into her “comfortable, one-bedroom apartment with a big living room and a neat, tiny kitchen, soon after her husband died and her two sons married” in 1947. She said she tried to not think about the impending demolition because, “I get weepy. I’m 79 years old, and I’m too old to move.”
By 1976, demolition was off the table, and the houses were to be moved. MARTA was required to mitigate the loss of the houses, since federal funding was a part of this project. However, there was yet another problem. The proposed new location for the houses would be in the way of a highway, or connector, proposed by the DeKalb Planning Department. When the Death house was moved in August of 1976, it was set farther back on its lot with land platted in front to accommodate the highway extension that was never built. After it was moved, it sat vacant for almost eight years when MARTA finally found a buyer, who still owns it. Mrs. Death was again interviewed (this time by The Atlanta Journal) and she said that “they’ve pretty well let it fall in” and that vandals had removed everything of value – from the columns on the front porch, to mantelpieces, stained glass, and even the doorknobs. The photographs I found did not show that the Death house was missing all columns; however, the Red Cross house was. Mrs. Death could have been confused with her details, so I checked with the current owner.
Death House in the Winter of 1978 after it was relocated eastward and its new location very close to the MARTA rails.
Janie Thompson bought the house from MARTA in 1983 for just under $32,000. The minimum bid had been set at about $30,000. She did not hear from MARTA and thought she had not submitted the highest bid. She called them to request that they return her $500 earnest money, and they told her that although she was the low bid, she was also the only bid! At more than 3,600 square feet and uninhabited for eight years, she had her work cut out for her. All the stained glass did survive and is seen in the transom windows, but a lot of the brass hardware and escutcheon plates had been stolen. Ms. Thompson said that not all the mantels were removed. All of the turned spindles, or columns, were there (although some were not in place) and moved with the house. Janie has retired as a registered architect and raised two sons in the house. As often happens with large historic houses, her renovation work is still ongoing.
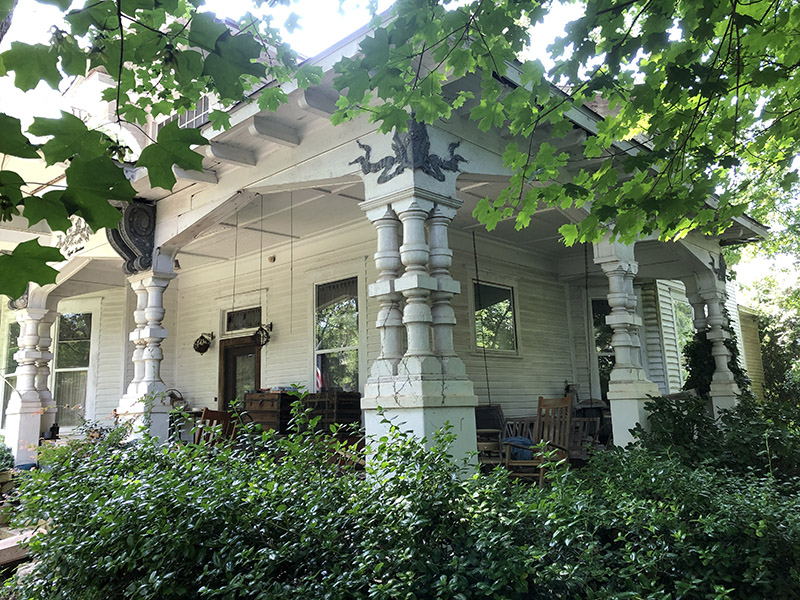
Contemporary photographs of the Death House show the original front and screened doors with stained glass transom above. Also shown is a detail of the front porch with its original spindle
Janie told the story that her next-door neighbors were eating breakfast when they saw the house move down the tracks in 1976 to its new lot on Sycamore Street. Because of the location of the MARTA tracks and the short distance of the move, the house did not have to be cut into pieces or dismantled to get around corners or past power lines. It was moved in one piece!
About the Queen Anne Style of Architecture
Queen Anne was Georgia’s most popular architectural style from the 1880s to about 1910. These houses are asymmetric with complex roofs. This one-and-a-half story version has different sized and shaped dormers all around its steeply pitched roof. It has a massive porch that wraps around three sides and the roof flares out at the eaves which gives it the flair of a pagoda.
Varied texture is also an important part of the Queen Anne style. The walls have projections, like the large bay window in the front, to break up the flat plane of the wall and create texture. The shingled walls of the central dormer flare out like the roof, creating a unique architectural feature. This dormer also features a curved pediment with brackets and eave returns. The front door is not located in the center of the house, making the front porch’s triangular pediment offset from the shingled dormer. The variety of windows with its different configurations of glass panes contributes to the character of the Queen Anne style. This porch is nearly symmetrical, but what you cannot see from the street is that there is no porch flooring around the bay window. This small detail creates an asymmetrical front porch, and then a side porch which is accessed by a separate door to the left.
Additional ornamentation is provided by the heavy turned spindle posts around the porch, exposed roof rafters under the porch, and decorative brackets framing the front door under the pediment. There is even a small eyebrow dormer on the side that looks like it might have a full-size window underneath it. One corbeled chimney remains to add additional texture to this confection of a house. Applied metal ornaments grace the porch with swags and shields above the columns and doors. The front steps also echoed the curves of the house, but those were stranded during the move and now provide an entrance to Decatur’s Sycamore Park.
In these details from the porch, you see two pairs of ornate brackets that frame the porch entrance with a metal ornament located between them. Another metal ornament is wrapped around the corner of the fascia board.
The Death House has been a part of Decatur for about 125 years and is better documented than other examples one might choose to investigate. Although there are still many unanswered questions, you can see how house research can contribute to both broad and specific themes of local and national history. The DeKalb History Center extends an extra special thank you to Janie Thompson for providing information and access to her yard during the COVID-19 pandemic.
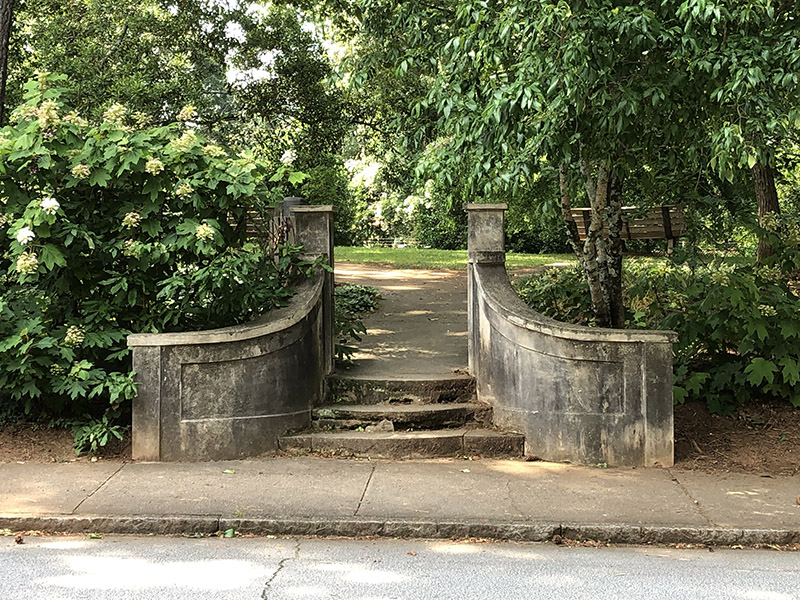
The original front steps are now an entrance to Decatur’s Sycamore Park.
Read More!VIEW ALL
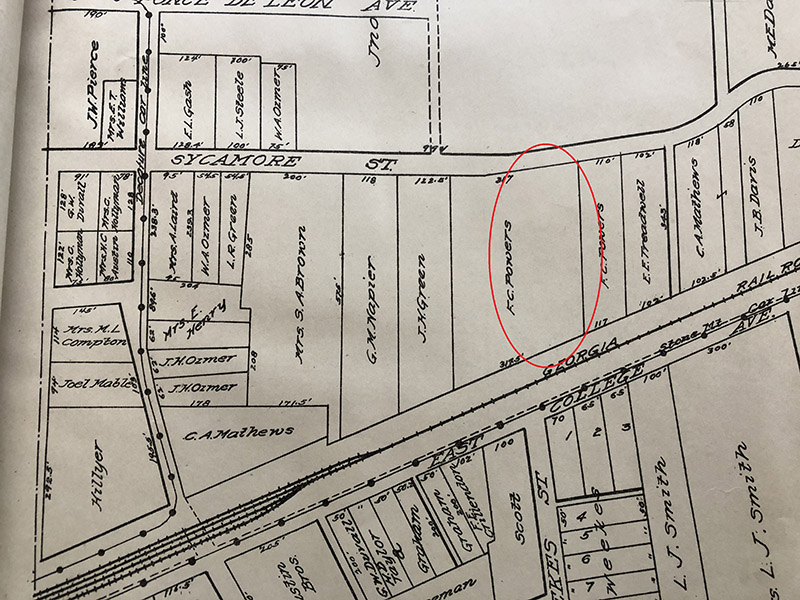
1915 DeKalb County Atlas, published by Maynard-Carter-Simmons.

The 1928 Topographical Map does not provide much information, but it does show you how far this house was from downtown Decatur and the historic DeKalb Courthouse.
City directories are great primary sources. They generally contain alphabetical listings of a city’s residents and businesses. They did not initially include telephone numbers; the earliest version you can find online for Atlanta dates to 1867. These directories may have a street directory, so you can look up information by the address. Early city directories did not cover rural or suburban addresses and instead usually adhered to existing city limits. They present a fairly accurate census for each year they were printed, but there can be gaps and inconsistencies from year to year. City directories were useful in marketing activities, including buying, selling, routing of salesmen, and deliveries. As such, they listed occupations and whether the person listed was the homeowner. In the examples we have at the DeKalb History Center, blacks and whites are not listed separately, as they may be in other cities or time periods. However, everyone is assumed to be white unless they were denoted by the use of the symbol (c) for “colored” which was used until about 1955.
Prior to 1928, information on addresses outside of Atlanta’s city limits is very limited in these directories. We have one city directory that is exclusively for Decatur from 1928–29. It shows that John H. Goss, Jr., a physician with an office in Atlanta, lived in the house with his wife and daughter, both named Lucy. The “h” in his entry means he is the homeowner. The daughter is listed as a student, and the little “r” means roomer, or boarder. Looking at the street address, we find another important piece of information. There is an address for “719 rear,” and the occupant was Haden, or Hayden, Bush who was black as well as the butler. In this instance, you need to look at three pages in this directory to gather all information.
1928-29 Decatur City Directory showing the numerical listing for Sycamore Street; the alphabetical listing for Goss; and the alphabetical listing for Bush.

1939 Sanborn Map.
The Atlanta City Directory extended its boundaries in 1930 but still did not cover all of what would be considered metropolitan Atlanta today. Therefore, some of Decatur was included and we learn that this was the Goss’s home until 1943. The family took on boarders as early as 1930, when Edward T. Lindsay is listed. By 1943, Claude Kirkpatrick and Claude Yow are boarders at this house. Haden Bush is still listed in the directories at 719 rear but never has a telephone. Over the years, Mr. Bush is listed as a butler, a laborer, a gardener, and a yard man. The boarders are not included in every single directory and neither is Mr. Bush, who is not listed at all after 1945.
By 1944, Goss sold the house to Harry L. and Vivian B. Death, and that is why it is called the Death house. The current owner said that she was told long ago by an employee at the DeKalb History Center that the family name was pronounced [deeth]. However, when she met the former owner, Mrs. Death introduced herself as [dĕth].
Throughout the years, Mr. Death was a salesman for Guardian Chemical Company, the Georgia-Caroline Oil Company, and Gardner Chemical. One child, Harry L. Death, Jr., is listed and various boarders throughout the years included Claude Kirkpatrick (also a boarder when the Goss’s owned it), Robert H. McClean, and Mrs. Yolanda Foster (a “grad nurse”). The house was large enough to create two apartments for boarders. A different resource, the 1956 The Blue Book, Telephone Directory, showed the Deaths still lived there along with Mrs. Jessie Wilhite, Mrs. Henry Q. Huie, and J. E. Frazier, Jr.

The Blue Book Street Address Telephone Directory, Summer-1956.
But a check of the Atlanta Suburban Directory from the same year revealed that Mrs. Wilhite lived in the rear dwelling and was a maid. Incidentally, 1956 was the first year the Atlanta Directories came out in two volumes, one for Atlanta and one for the suburbs of Atlanta. The “o” in a circle symbol next to Harry’s name indicates that he is the homeowner. Since this volume covered multiple cities and unincorporated areas, the abbreviations indicate those locations. (D) is for Decatur, (Cham) is Chamblee, and (DeK Co) is for unincorporated DeKalb County.
Our primary sources revealed some interesting facts about this house, but since this house has a DHC Subject File, what additional information can be gleaned? Subject files can cover any topic, and ours include people, churches, neighborhoods, schools, farms, cities, and businesses. They have been assembled over the years by various archivists, staff, and volunteers and may contain newspaper clippings, copies of photos, brochures, and various secondary sources covering many aspects of life in DeKalb County. Sometimes, they have only one piece of paper inside them, which is frustrating.
Much of the information about this house comes from newspaper articles written from 1974–1983. This house became a hot topic, because it stood in the way of MARTA’s expansion through Decatur. Originally, the east line was planned to go through the backyards of the houses on the south side of the 700 block. But MARTA altered their plans in 1974. From their perspective this was a minor route change and allowed under the original referendum. Decaturites felt differently as they found out the Death and the Red Cross houses were now in the way of construction and were threatened with demolition. We have a few photos of this house from a collection that documented MARTAs project through downtown Decatur.

Death House in the Spring of 1975. It was described as having deep front and back yards which were heavily wooded and landscaped.
There is a fascinating interview with Harry and Vivian Death in November 1974 (DeKalb News/Sun); they had lived there for 31 years. Mrs. Death said “We’re just plain folks. I think of this as my big, old county house. How big? Oh, about fifteen rooms, I guess.” They raised three children in their home and the reporter included an aside that the children were “still spoken of as three of the best-looking kids around Decatur in the 40’s.”

Mr. and Mrs. Death from a November 1974 DeKalb News Sun article.
What I found particularly interesting was that we are provided a little biographical information for Hayden Bush. Mrs. Death said that the Goss’s had “a servant and a yard man, and we kept the yard man.” As we saw on the Sanborn Map, Mr. Bush lived behind the Death house. In Decatur, as with many towns across the South, neighborhoods were often racially segregated. But there were exceptions, especially at wealthier households that had many staff members. White homeowners often had small dwellings on their properties, which were home to the black citizens who worked for them as yardmen, drivers, cooks, housekeepers, and other domestic help (white servants often lived in the rear part of the main house). Most of these small backyard dwellings have been demolished, but evidence of their existence is shown repeatedly on Sanborn Maps and in city directories.
Often, there is a lack of biographical information about ordinary black people during the early- to mid-twentieth century. Historical newspapers generally only mention influential or wealthy white residents. Therefore, I was surprised to find even this limited information about Mr. Bush in the same newspaper article. Mrs. Death said that Mr. Bush “had served in World War I and had been there [in the dwelling] just about ever since. Hayden taught both of my boys to drive.” He also told the Deaths stories about the house, and one made it into the paper. “The old well was under the spot where my stove is. Hayden said it had a marble top, and there used to be a piece of old marble that we thought had been a cover to the well.”
The reporter also interviewed one of the Death’s boarders. Mrs. Henry Q. Huie – described as “another of the prominent Decaturites whose lives have been interwoven” with this house – was also facing relocation due to MARTA. She moved into her “comfortable, one-bedroom apartment with a big living room and a neat, tiny kitchen, soon after her husband died and her two sons married” in 1947. She said she tried to not think about the impending demolition because, “I get weepy. I’m 79 years old, and I’m too old to move.”
By 1976, demolition was off the table, and the houses were to be moved. MARTA was required to mitigate the loss of the houses, since federal funding was a part of this project. However, there was yet another problem. The proposed new location for the houses would be in the way of a highway, or connector, proposed by the DeKalb Planning Department. When the Death house was moved in August of 1976, it was set farther back on its lot with land platted in front to accommodate the highway extension that was never built. After it was moved, it sat vacant for almost eight years when MARTA finally found a buyer, who still owns it. Mrs. Death was again interviewed (this time by The Atlanta Journal) and she said that “they’ve pretty well let it fall in” and that vandals had removed everything of value – from the columns on the front porch, to mantelpieces, stained glass, and even the doorknobs. The photographs I found did not show that the Death house was missing all columns; however, the Red Cross house was. Mrs. Death could have been confused with her details, so I checked with the current owner.
Death House in the Winter of 1978 after it was relocated eastward and its new location very close to the MARTA rails.
Janie Thompson bought the house from MARTA in 1983 for just under $32,000. The minimum bid had been set at about $30,000. She did not hear from MARTA and thought she had not submitted the highest bid. She called them to request that they return her $500 earnest money, and they told her that although she was the low bid, she was also the only bid! At more than 3,600 square feet and uninhabited for eight years, she had her work cut out for her. All the stained glass did survive and is seen in the transom windows, but a lot of the brass hardware and escutcheon plates had been stolen. Ms. Thompson said that not all the mantels were removed. All of the turned spindles, or columns, were there (although some were not in place) and moved with the house. Janie has retired as a registered architect and raised two sons in the house. As often happens with large historic houses, her renovation work is still ongoing.

Contemporary photographs of the Death House show the original front and screened doors with stained glass transom above. Also shown is a detail of the front porch with its original spindle
Janie told the story that her next-door neighbors were eating breakfast when they saw the house move down the tracks in 1976 to its new lot on Sycamore Street. Because of the location of the MARTA tracks and the short distance of the move, the house did not have to be cut into pieces or dismantled to get around corners or past power lines. It was moved in one piece!
About the Queen Anne Style of Architecture
Queen Anne was Georgia’s most popular architectural style from the 1880s to about 1910. These houses are asymmetric with complex roofs. This one-and-a-half story version has different sized and shaped dormers all around its steeply pitched roof. It has a massive porch that wraps around three sides and the roof flares out at the eaves which gives it the flair of a pagoda.
Varied texture is also an important part of the Queen Anne style. The walls have projections, like the large bay window in the front, to break up the flat plane of the wall and create texture. The shingled walls of the central dormer flare out like the roof, creating a unique architectural feature. This dormer also features a curved pediment with brackets and eave returns. The front door is not located in the center of the house, making the front porch’s triangular pediment offset from the shingled dormer. The variety of windows with its different configurations of glass panes contributes to the character of the Queen Anne style. This porch is nearly symmetrical, but what you cannot see from the street is that there is no porch flooring around the bay window. This small detail creates an asymmetrical front porch, and then a side porch which is accessed by a separate door to the left.
Additional ornamentation is provided by the heavy turned spindle posts around the porch, exposed roof rafters under the porch, and decorative brackets framing the front door under the pediment. There is even a small eyebrow dormer on the side that looks like it might have a full-size window underneath it. One corbeled chimney remains to add additional texture to this confection of a house. Applied metal ornaments grace the porch with swags and shields above the columns and doors. The front steps also echoed the curves of the house, but those were stranded during the move and now provide an entrance to Decatur’s Sycamore Park.
In these details from the porch, you see two pairs of ornate brackets that frame the porch entrance with a metal ornament located between them. Another metal ornament is wrapped around the corner of the fascia board.
The Death House has been a part of Decatur for about 125 years and is better documented than other examples one might choose to investigate. Although there are still many unanswered questions, you can see how house research can contribute to both broad and specific themes of local and national history. The DeKalb History Center extends an extra special thank you to Janie Thompson for providing information and access to her yard during the COVID-19 pandemic.

The original front steps are now an entrance to Decatur’s Sycamore Park.
Read More!VIEW ALL
The Death House is a Queen Anne Cottage located in Decatur, GA. This historic house has been a part of Decatur for about 125 years.
by Melissa Carlson, Executive Director
This gorgeous Queen Anne Cottage was built at 719 Sycamore Street; now it is located at 813 Sycamore Street. It is very close to the MARTA tracks on the eastern edge of the historic core of Decatur. The DeKalb History Center has a subject file for this house, but only about 120 houses in DeKalb County are documented individually in our archives. The file contents are primary and secondary sources and include a note from an old house tour that dates the home to about 1895. When I found that there were two addresses for the structure, it made this research much easier. If I wanted an exact date for the house, I could go back through the deeds in the Records Room of the DeKalb County courthouse. However, deed research can be grueling, and this date is accurate enough. Sometimes, even diligent deed research does not give you a definitive date for when a house was built.
With the two locations and an approximate date for what is dramatically called The Death House, here is what could be found in our primary sources in the stacks. The earliest map with detail of the land at 719 Sycamore Street is a 1915 DeKalb County Atlas published by Maynard-Carter-Simmons. The atlas does not include street numbers, but one can find properties by matching up the lots and streets with other maps. The land was owned by F. C. Powers, along with the lot next to it. It was a wider than average lot for the area and was later divided into two lots. No structures are shown in this atlas, but we could expect to find F. C. Powers as one of the owners of this house, possibly even the person who built it. The house itself is shown on the City of Atlanta topographical map from 1928.

1915 DeKalb County Atlas, published by Maynard-Carter-Simmons.

The 1928 Topographical Map does not provide much information, but it does show you how far this house was from downtown Decatur and the historic DeKalb Courthouse.
City directories are great primary sources. They generally contain alphabetical listings of a city’s residents and businesses. They did not initially include telephone numbers; the earliest version you can find online for Atlanta dates to 1867. These directories may have a street directory, so you can look up information by the address. Early city directories did not cover rural or suburban addresses and instead usually adhered to existing city limits. They present a fairly accurate census for each year they were printed, but there can be gaps and inconsistencies from year to year. City directories were useful in marketing activities, including buying, selling, routing of salesmen, and deliveries. As such, they listed occupations and whether the person listed was the homeowner. In the examples we have at the DeKalb History Center, blacks and whites are not listed separately, as they may be in other cities or time periods. However, everyone is assumed to be white unless they were denoted by the use of the symbol (c) for “colored” which was used until about 1955.
Prior to 1928, information on addresses outside of Atlanta’s city limits is very limited in these directories. We have one city directory that is exclusively for Decatur from 1928–29. It shows that John H. Goss, Jr., a physician with an office in Atlanta, lived in the house with his wife and daughter, both named Lucy. The “h” in his entry means he is the homeowner. The daughter is listed as a student, and the little “r” means roomer, or boarder. Looking at the street address, we find another important piece of information. There is an address for “719 rear,” and the occupant was Haden, or Hayden, Bush who was black as well as the butler. In this instance, you need to look at three pages in this directory to gather all information.
1928-29 Decatur City Directory showing the numerical listing for Sycamore Street; the alphabetical listing for Goss; and the alphabetical listing for Bush.

1939 Sanborn Map.
The Atlanta City Directory extended its boundaries in 1930 but still did not cover all of what would be considered metropolitan Atlanta today. Therefore, some of Decatur was included and we learn that this was the Goss’s home until 1943. The family took on boarders as early as 1930, when Edward T. Lindsay is listed. By 1943, Claude Kirkpatrick and Claude Yow are boarders at this house. Haden Bush is still listed in the directories at 719 rear but never has a telephone. Over the years, Mr. Bush is listed as a butler, a laborer, a gardener, and a yard man. The boarders are not included in every single directory and neither is Mr. Bush, who is not listed at all after 1945.
By 1944, Goss sold the house to Harry L. and Vivian B. Death, and that is why it is called the Death house. The current owner said that she was told long ago by an employee at the DeKalb History Center that the family name was pronounced [deeth]. However, when she met the former owner, Mrs. Death introduced herself as [dĕth].
Throughout the years, Mr. Death was a salesman for Guardian Chemical Company, the Georgia-Caroline Oil Company, and Gardner Chemical. One child, Harry L. Death, Jr., is listed and various boarders throughout the years included Claude Kirkpatrick (also a boarder when the Goss’s owned it), Robert H. McClean, and Mrs. Yolanda Foster (a “grad nurse”). The house was large enough to create two apartments for boarders. A different resource, the 1956 The Blue Book, Telephone Directory, showed the Deaths still lived there along with Mrs. Jessie Wilhite, Mrs. Henry Q. Huie, and J. E. Frazier, Jr.

The Blue Book Street Address Telephone Directory, Summer-1956.
But a check of the Atlanta Suburban Directory from the same year revealed that Mrs. Wilhite lived in the rear dwelling and was a maid. Incidentally, 1956 was the first year the Atlanta Directories came out in two volumes, one for Atlanta and one for the suburbs of Atlanta. The “o” in a circle symbol next to Harry’s name indicates that he is the homeowner. Since this volume covered multiple cities and unincorporated areas, the abbreviations indicate those locations. (D) is for Decatur, (Cham) is Chamblee, and (DeK Co) is for unincorporated DeKalb County.
Our primary sources revealed some interesting facts about this house, but since this house has a DHC Subject File, what additional information can be gleaned? Subject files can cover any topic, and ours include people, churches, neighborhoods, schools, farms, cities, and businesses. They have been assembled over the years by various archivists, staff, and volunteers and may contain newspaper clippings, copies of photos, brochures, and various secondary sources covering many aspects of life in DeKalb County. Sometimes, they have only one piece of paper inside them, which is frustrating.
Much of the information about this house comes from newspaper articles written from 1974–1983. This house became a hot topic, because it stood in the way of MARTA’s expansion through Decatur. Originally, the east line was planned to go through the backyards of the houses on the south side of the 700 block. But MARTA altered their plans in 1974. From their perspective this was a minor route change and allowed under the original referendum. Decaturites felt differently as they found out the Death and the Red Cross houses were now in the way of construction and were threatened with demolition. We have a few photos of this house from a collection that documented MARTAs project through downtown Decatur.

Death House in the Spring of 1975. It was described as having deep front and back yards which were heavily wooded and landscaped.
There is a fascinating interview with Harry and Vivian Death in November 1974 (DeKalb News/Sun); they had lived there for 31 years. Mrs. Death said “We’re just plain folks. I think of this as my big, old county house. How big? Oh, about fifteen rooms, I guess.” They raised three children in their home and the reporter included an aside that the children were “still spoken of as three of the best-looking kids around Decatur in the 40’s.”

Mr. and Mrs. Death from a November 1974 DeKalb News Sun article.
What I found particularly interesting was that we are provided a little biographical information for Hayden Bush. Mrs. Death said that the Goss’s had “a servant and a yard man, and we kept the yard man.” As we saw on the Sanborn Map, Mr. Bush lived behind the Death house. In Decatur, as with many towns across the South, neighborhoods were often racially segregated. But there were exceptions, especially at wealthier households that had many staff members. White homeowners often had small dwellings on their properties, which were home to the black citizens who worked for them as yardmen, drivers, cooks, housekeepers, and other domestic help (white servants often lived in the rear part of the main house). Most of these small backyard dwellings have been demolished, but evidence of their existence is shown repeatedly on Sanborn Maps and in city directories.
Often, there is a lack of biographical information about ordinary black people during the early- to mid-twentieth century. Historical newspapers generally only mention influential or wealthy white residents. Therefore, I was surprised to find even this limited information about Mr. Bush in the same newspaper article. Mrs. Death said that Mr. Bush “had served in World War I and had been there [in the dwelling] just about ever since. Hayden taught both of my boys to drive.” He also told the Deaths stories about the house, and one made it into the paper. “The old well was under the spot where my stove is. Hayden said it had a marble top, and there used to be a piece of old marble that we thought had been a cover to the well.”
The reporter also interviewed one of the Death’s boarders. Mrs. Henry Q. Huie – described as “another of the prominent Decaturites whose lives have been interwoven” with this house – was also facing relocation due to MARTA. She moved into her “comfortable, one-bedroom apartment with a big living room and a neat, tiny kitchen, soon after her husband died and her two sons married” in 1947. She said she tried to not think about the impending demolition because, “I get weepy. I’m 79 years old, and I’m too old to move.”
By 1976, demolition was off the table, and the houses were to be moved. MARTA was required to mitigate the loss of the houses, since federal funding was a part of this project. However, there was yet another problem. The proposed new location for the houses would be in the way of a highway, or connector, proposed by the DeKalb Planning Department. When the Death house was moved in August of 1976, it was set farther back on its lot with land platted in front to accommodate the highway extension that was never built. After it was moved, it sat vacant for almost eight years when MARTA finally found a buyer, who still owns it. Mrs. Death was again interviewed (this time by The Atlanta Journal) and she said that “they’ve pretty well let it fall in” and that vandals had removed everything of value – from the columns on the front porch, to mantelpieces, stained glass, and even the doorknobs. The photographs I found did not show that the Death house was missing all columns; however, the Red Cross house was. Mrs. Death could have been confused with her details, so I checked with the current owner.
Death House in the Winter of 1978 after it was relocated eastward and its new location very close to the MARTA rails.
Janie Thompson bought the house from MARTA in 1983 for just under $32,000. The minimum bid had been set at about $30,000. She did not hear from MARTA and thought she had not submitted the highest bid. She called them to request that they return her $500 earnest money, and they told her that although she was the low bid, she was also the only bid! At more than 3,600 square feet and uninhabited for eight years, she had her work cut out for her. All the stained glass did survive and is seen in the transom windows, but a lot of the brass hardware and escutcheon plates had been stolen. Ms. Thompson said that not all the mantels were removed. All of the turned spindles, or columns, were there (although some were not in place) and moved with the house. Janie has retired as a registered architect and raised two sons in the house. As often happens with large historic houses, her renovation work is still ongoing.

Contemporary photographs of the Death House show the original front and screened doors with stained glass transom above. Also shown is a detail of the front porch with its original spindle
Janie told the story that her next-door neighbors were eating breakfast when they saw the house move down the tracks in 1976 to its new lot on Sycamore Street. Because of the location of the MARTA tracks and the short distance of the move, the house did not have to be cut into pieces or dismantled to get around corners or past power lines. It was moved in one piece!
About the Queen Anne Style of Architecture
Queen Anne was Georgia’s most popular architectural style from the 1880s to about 1910. These houses are asymmetric with complex roofs. This one-and-a-half story version has different sized and shaped dormers all around its steeply pitched roof. It has a massive porch that wraps around three sides and the roof flares out at the eaves which gives it the flair of a pagoda.
Varied texture is also an important part of the Queen Anne style. The walls have projections, like the large bay window in the front, to break up the flat plane of the wall and create texture. The shingled walls of the central dormer flare out like the roof, creating a unique architectural feature. This dormer also features a curved pediment with brackets and eave returns. The front door is not located in the center of the house, making the front porch’s triangular pediment offset from the shingled dormer. The variety of windows with its different configurations of glass panes contributes to the character of the Queen Anne style. This porch is nearly symmetrical, but what you cannot see from the street is that there is no porch flooring around the bay window. This small detail creates an asymmetrical front porch, and then a side porch which is accessed by a separate door to the left.
Additional ornamentation is provided by the heavy turned spindle posts around the porch, exposed roof rafters under the porch, and decorative brackets framing the front door under the pediment. There is even a small eyebrow dormer on the side that looks like it might have a full-size window underneath it. One corbeled chimney remains to add additional texture to this confection of a house. Applied metal ornaments grace the porch with swags and shields above the columns and doors. The front steps also echoed the curves of the house, but those were stranded during the move and now provide an entrance to Decatur’s Sycamore Park.
In these details from the porch, you see two pairs of ornate brackets that frame the porch entrance with a metal ornament located between them. Another metal ornament is wrapped around the corner of the fascia board.
The Death House has been a part of Decatur for about 125 years and is better documented than other examples one might choose to investigate. Although there are still many unanswered questions, you can see how house research can contribute to both broad and specific themes of local and national history. The DeKalb History Center extends an extra special thank you to Janie Thompson for providing information and access to her yard during the COVID-19 pandemic.

The original front steps are now an entrance to Decatur’s Sycamore Park.


