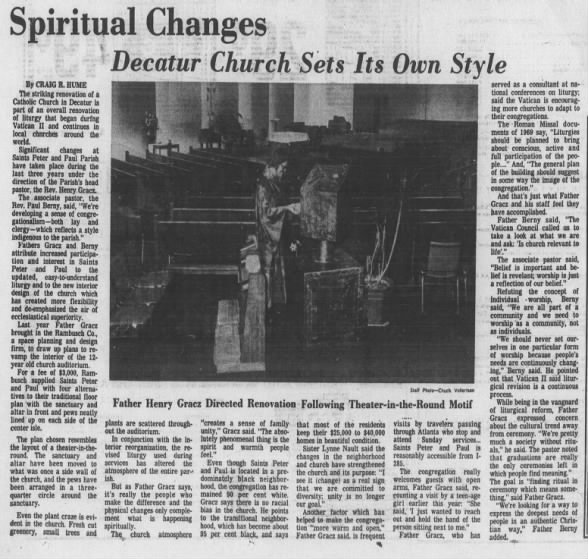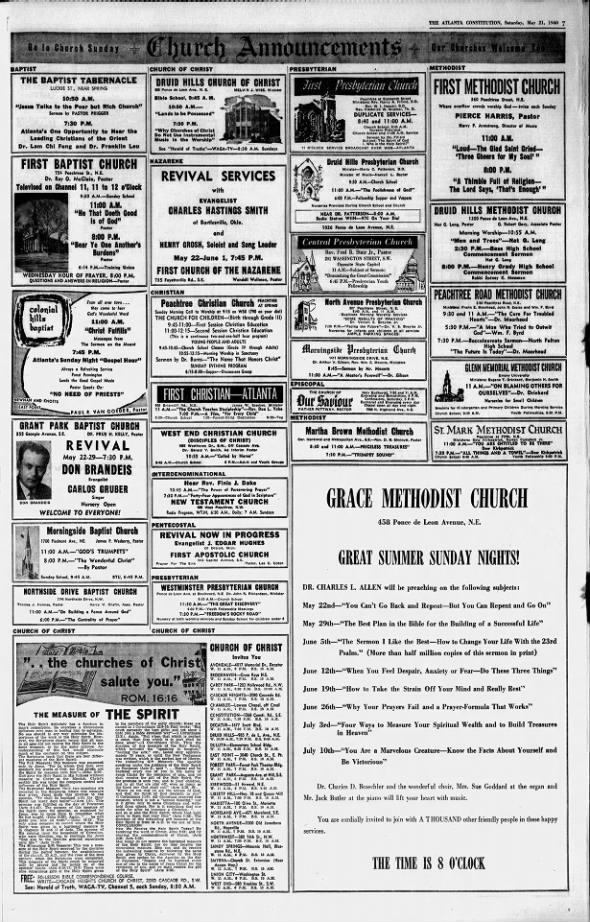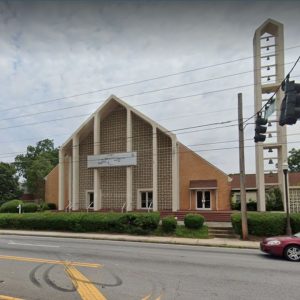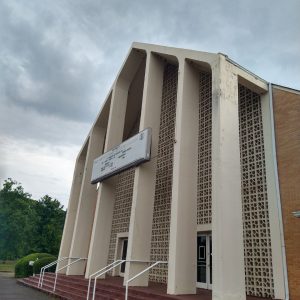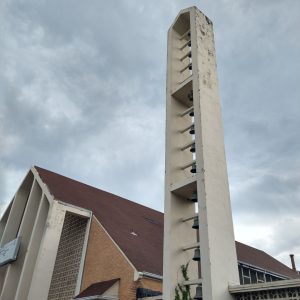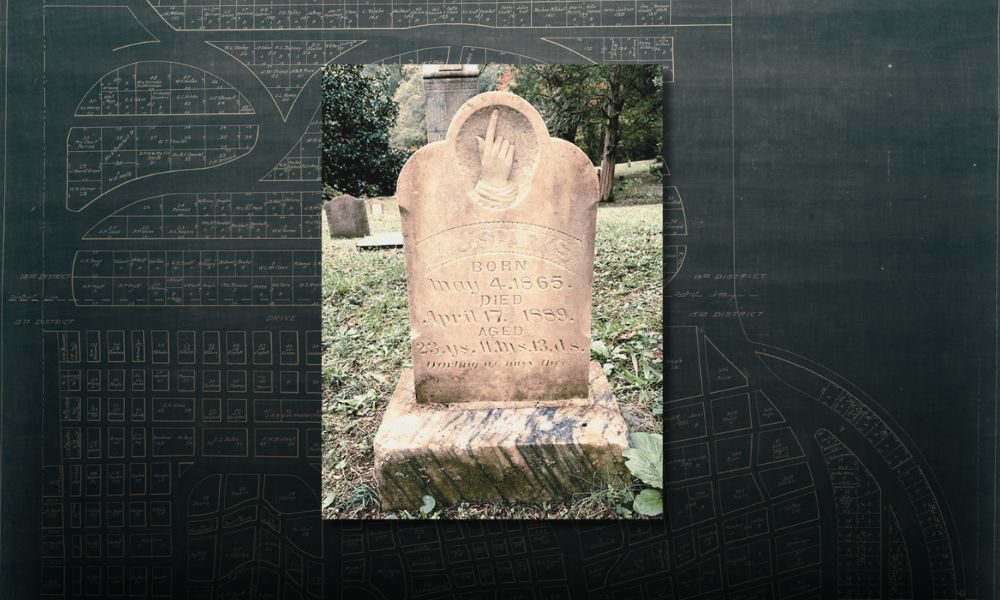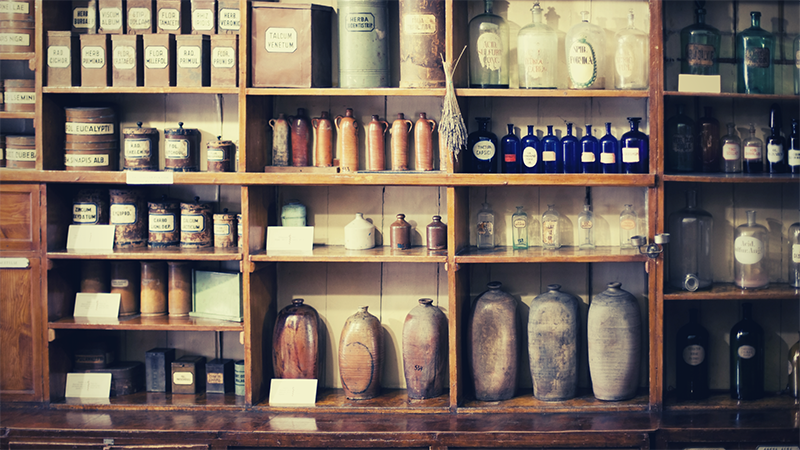Mid-Century Modern; Churches and Worship Spaces
Explore the Architectural diversity of Mid-Century Modern worship spaces and churches in DeKalb County and Atlanta area.
“You can’t expect a child to live in the modern world during the week and then take him into a musty, old cob-webbed church like I remember on Sunday.”
ARCHITECT JIM BARKER OF BARKER AND CUNNINGHAM, 1961
Updated 12/2021
By Marissa Howard, Programs and Membership Coordinator
This is not a complete list, but rather a starting point for exploring the diversity of Mid-Century Modern worship spaces in DeKalb County. The following churches represent national architectural trends, religious schisms, progressive social changes, and reactions to desegregation. We know the names of some of the architects who drew on modern aesthetics for their designs, such as Belvedere United Methodist Church (now Spirit and Truth Sanctuary). Some congregations fled integrating neighborhoods, leaving behind traditional sanctuaries for modern designs, as in the case of Rainbow Park Baptist Church. And you’ll see that even the smallest of sanctuaries employed modern architectural choices that reflected the period, as in the case of Mt. Tabor Missionary Baptist Church.
What initially set me on the path of this research was remembering some Catholic churches I attended when I was younger. I’ll admit, I noticed more of the design than what was going on at the altar. When I think about Catholic architecture and modernism, Vatican II, or the Second Vatican Council (1962 – 1965), inevitably comes to my mind. Major changes to the Catholic Church ushered in liturgical reform. These changes included reorienting the altar so the priest would face the congregation, no longer requiring head coverings, and allowing mass to be given in the native language instead of Latin. The congregants would be “full and active participants” in the mass. One example, Sts. Peter and Paul Catholic Church, cited Vatical II to revamp from a traditional interior to “Theater in the Round” in 1975.
Mon, Jun 30, 1975 – 6 · The Atlanta Constitution (Atlanta, Georgia) · Newspapers.com
However, in compiling this list, many of these churches would have been under construction or completed by the time Vatican II concluded in 1965. The dark, dusty, and cold stone of churches past was already being abandoned in favor of abundant daylight, natural materials, and streamlined elevations. Churches were still being designed in traditional styles around DeKalb County, but it became more and more common to see congregations choose modern designs for their house of worship. Sanctuary style could even vary out of a single “mother church.” Take the First Baptist Church of Decatur (1951) for example. “Daughter” churches that formed from that congregation included the traditional Columbia Drive Baptist, 1956 (now the Friends School of Atlanta), but also the modern Clairmont Hills Baptist, 1955 (now Decatur City Church).
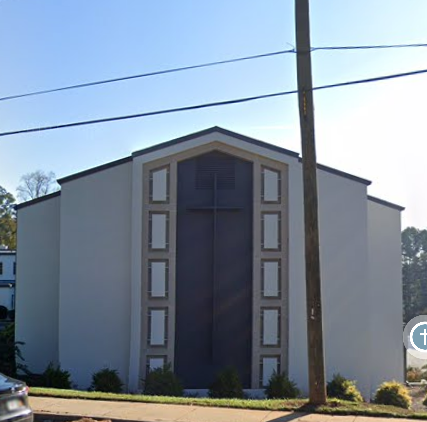
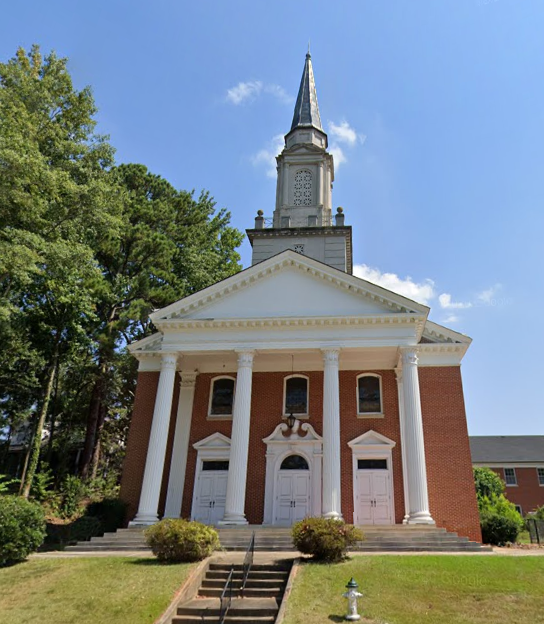
Daughter churches Clairmont Hills Baptist (1955)-Top and Columbia Drive Baptist (1956)-Bottom
Consciously or not, many of these congregants fled to the suburbs during what we now call White Flight. White families abandoned older intown bungalow neighborhoods such as Kirkwood, and Oakhurst, for modern ranch and split-level homes in new sprawling suburbs in areas like Stone Mountain, and North Druid Hills. The churches reflected the change as congregations left behind traditional facades for modern spires. Today, many of these congregations have either dissolved or retreated further into the suburbs. The physical buildings left behind have reopened with predominantly Black congregations.
A post-war emphasis on religion, family, and community led to a boom of neighborhood churches. Open any newspaper from the time and the pages were filled with advertisements for Sunday worship. In some cases, the neighborhood church and community were the selling feature, and houses of worship included social hours, extracurriculars, crying rooms, and education. The modern church was designed for hip, young, and growing families.
Larger social and spiritual trends of the 1960s were trickling into congregations and designs. Nature, natural light, and “Church in the Round” were no doubt influenced by Eastern thoughts permeating the mainstream. Beginning in 1951 and continuing to the present, the architectural firm of Barker and Cunningham (now Barker Cunningham Barrington, Architects) has been prolific throughout Georgia, and influential in modern church design. Jim Barker summed up the trend in 1961, “You can’t expect a child to live in the modern world during the week and then take him into a musty, old cob-webbed church like I remember on Sunday.”
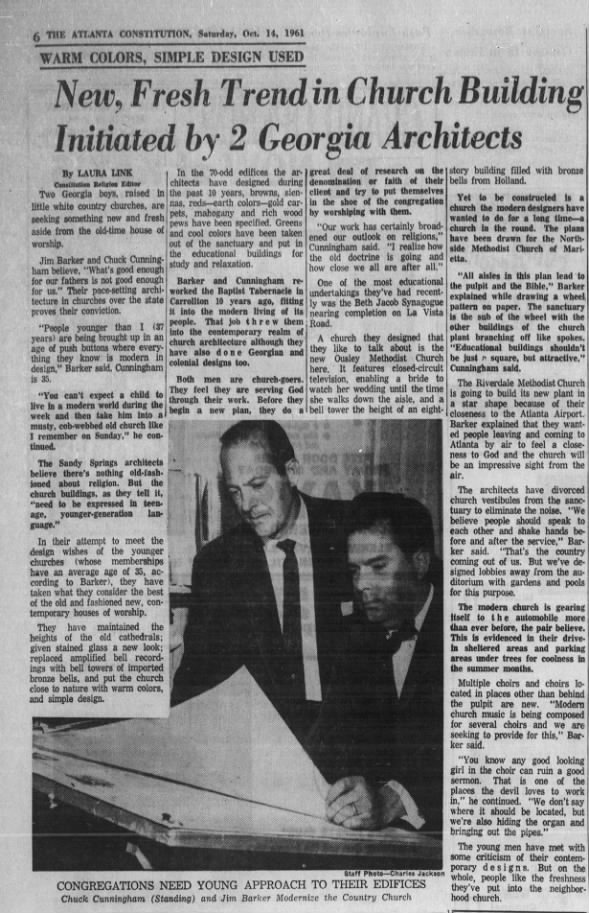
New, Fresh Trend in Church Building. Sat, Oct 14, 1961 – 6 · The Atlanta Constitution (Atlanta, Georgia) · Newspapers.com
The Catholic Church was not the only denomination modernizing and reforming. In 1968, the Episcopal Church was also experimenting with a new liturgy. A poll of members at the Cathedral of St Philip in Atlanta found “some good points, but they generally showed a desire to return to the more familiar liturgy.” Changes to the liturgy included “giving of the peace” and the prayer of intercession.
1968 was an apex year in a period of revolution: The Prague Spring and communism, Tet Offensive in Vietnam, the rise of the Black Power Movement, student protests around the world, assignation of Martin Luther King JR, and NASA’s Apollo Missions. Amid these secular events, other religious revolutions were concurrently happening. The Cantonsville Nine protest, where nine Catholic priests burned Vietnam draft documents. The creation of the United Methodist Church and Pope John Paul II’s publication of Humanae vitae (of Human Life).
Despite the best efforts of forward thinking architectural firms, church design ultimately came down to money and what the congregation could afford. Large sheets of stained glass, intricate structural work, and curved woodworking all cost money. With the congregation ultimately in charge of design, the final design might end up watered down, which also satisfied the older congregants. If advertisements were any indication, Sunday morning’s sermon was still the ultimate driving force bringing people to worship, not the sleek exterior.
Moving into the 1980s, many of these congregations saw dwindling numbers due to demographic shifts in the neighborhoods and the rise of megachurches. The architecture of these new churches ranges from “postmodern gothic revival” to 10,000 seat stadiums that reverted back to traditional designs. Easier transportation meant churches could be a destination and congregants left behind the small neighborhood churches they once frequented.
The modern churches on this list were built from the 1950s to the 1970s and display some common architectural themes.
A-frame roof line. This emphasizes the nave and therefore the congregation. This roof design still allowed the interior to have volume and height, but its uncomplicated construction cost less than a traditional sanctuary.
Church in the round. In some cases this is a traditional exterior design (Greek Byzantine) but was also used to emphasize the congregation, which was a very modern idea. Some postmodern architects and priests now deride this concept and link it to Paganism and “New Age” beliefs. In many cases the interior seating orientation remains traditional (facing one direction) while the exterior appears round.
Windows. Window styles varied widely. Some churches featured huge sweeping windows that showed off nature or brought in light, while others used hidden and minimized windows that directed the congregants’ focus to the altar. Some congregations still purchased very modern representational stained glass, but others used abstract patterns or varying colors of single panes of glass to enhance their modern design.
Ornamental features. As with residential construction, concrete block screen, brick, were used decoratively.
Images are either from Google Street View or the author. Google Street View is also a great way to peek inside some of these churches.
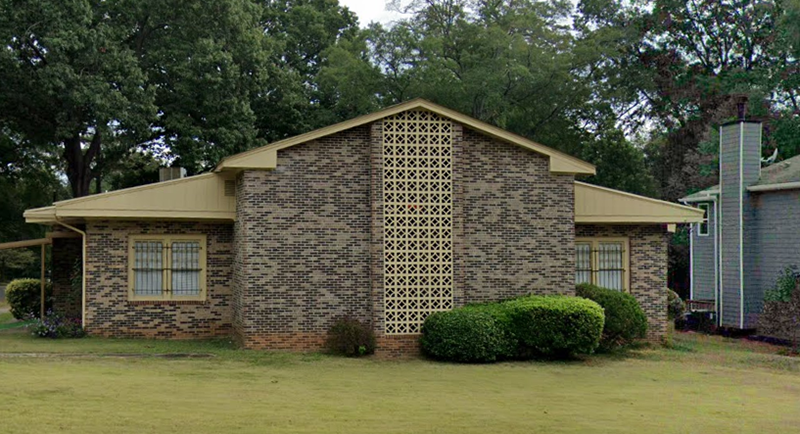
Originally constructed in 1930, this was a residential duplex into the 1950s. A newspaper from 1931 described this location as the “El Patio” Bridge Club. It became a church in 1968.
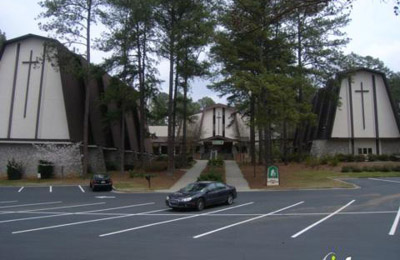
These flattop A-frame structures have vertical stained glass windows in the expanding wings marked by the decorative flying buttresses. A natural granite base roots the buildings into the ground.
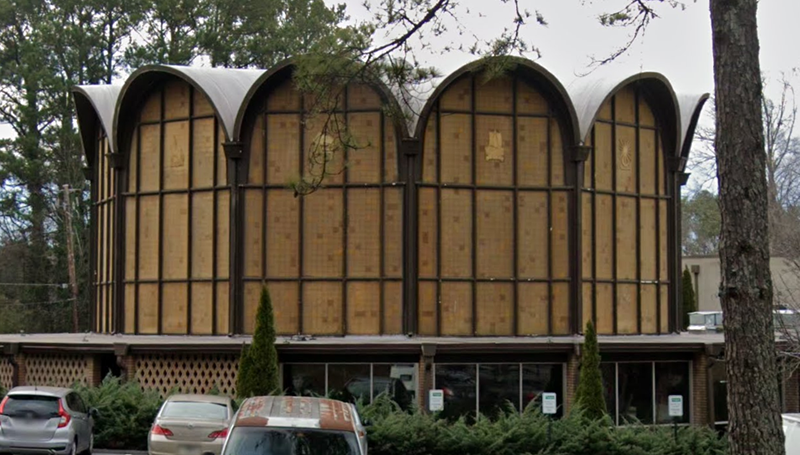
The Congregation Beth Jacob synagogue was designed by WK Design Group, and Barker and Cunningham, Architects. Synagogues do not have requirements for overall design. Beth Jacob followed a common mid-century pattern to demonstrate their intention towards inclusivity through their choice of temple design. The windows are translucent with each section displaying symbols representing the Twelve Tribes of Israel. Light radiates out from the windows to the surrounding community, both metaphorically and literally.
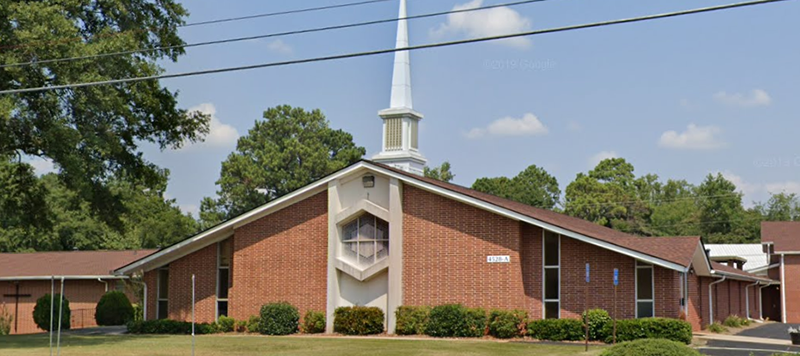
Blueprint Church Stone Mountain Campus (was Pine Lake Baptist Church), 1965 .
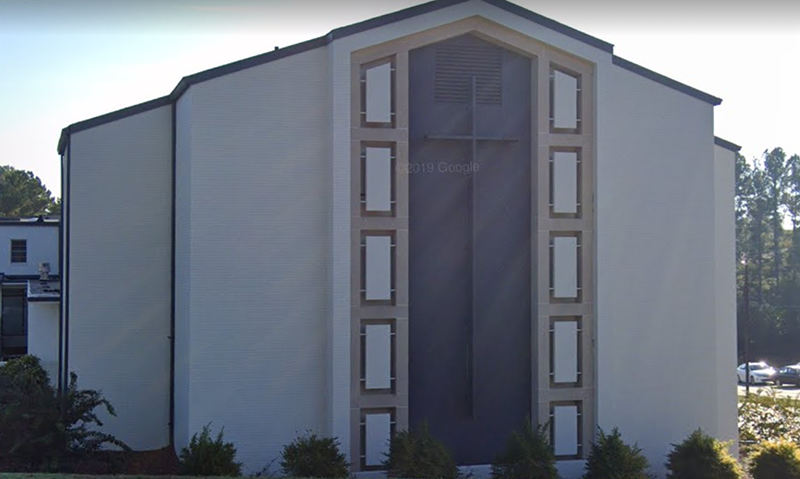
“Modified Contemporary” by Abco Builders of Decatur.
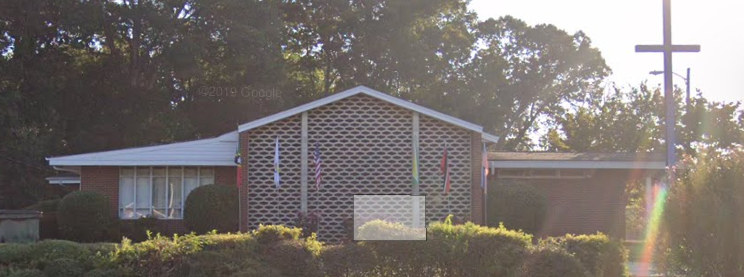
The ornamental screen covers multicolored windows and is repeated on the right exterior wall.
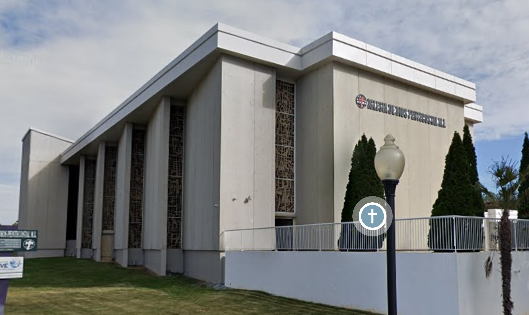
Minimal Brutalist design, but it does follows the traditional Romanesque-Gothic layout with a transept (wings) near the altar. Unlike the Shallowford Presbyterian Church, congregants cannot see the vertical stained glass windows when they are inside. Their focus is a a one-point perspective window behind the pulpit. Minimal adornment enhances this style and perspective.
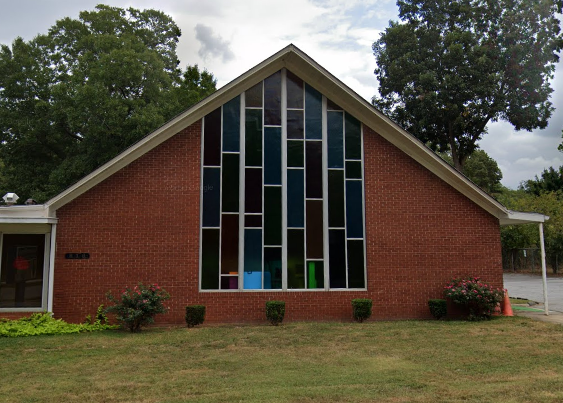
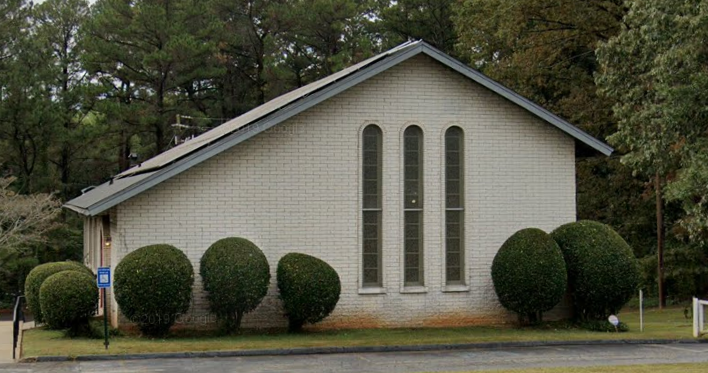
Contemporary A-frame design with an almost a split level flying wing. However, the windows and doors are arched in a more traditional manner.
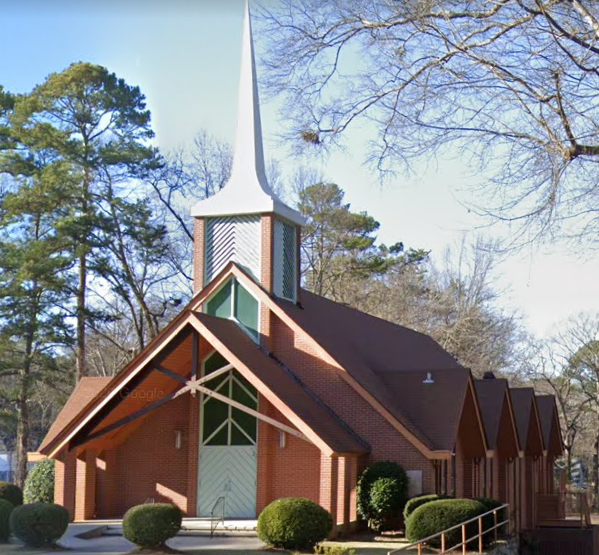
From the road, sidewalks create a cross pattern leading to a dramatic entrance that draws your gaze up the spire. The overall look is closer to a traditional Wren-Gibbs Protestant church with a modern take on the Arts and Crafts style. The steeple is topped with a dramatically curved spire.
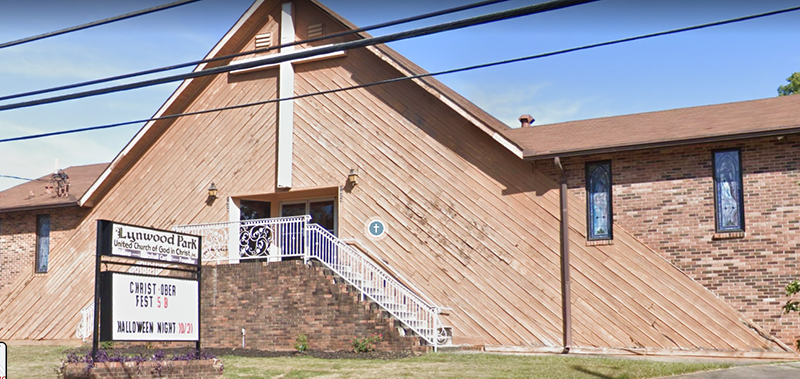
With rough-hewn boards, this style is sometimes called Rustic Diagonal.
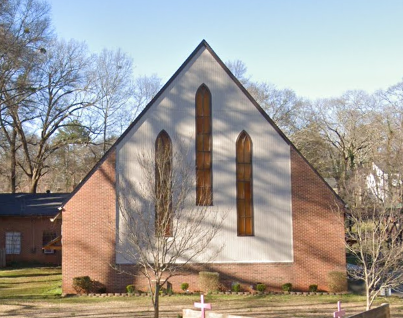
Designed by Barker and Cunningham, Architects. The design has many elements of the New Formalist Style. Six smooth columns form a colonnade with a matching bell tower. The bell tower is 80 feet tall and features bronze bells from Holland, which must have been an impressive display and sound to the surrounding area. The decorative concrete screen wall is not backed by a window, but solid panels. The Ousley Methodist is one of the oldest congregations in DeKalb County. It was founded in 1858 in a small church off of Candler Road and Northview called Brierwood. This property was purchased in the 1880s, but the sanctuary seen here was dedicated in 1961. Only 15 years later, the congregation moved to Panola Road during the White Flight period where it continues to operate as Ousley United Methodist. Today, Ousley’s congregation is predominantly people of color and reflects the surrounding community.
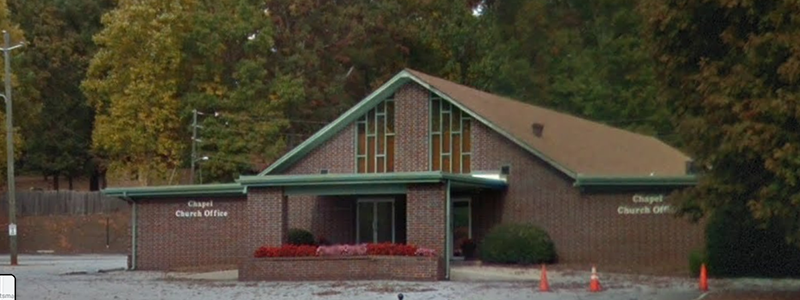
Originally Abundant Life Tabernacle.
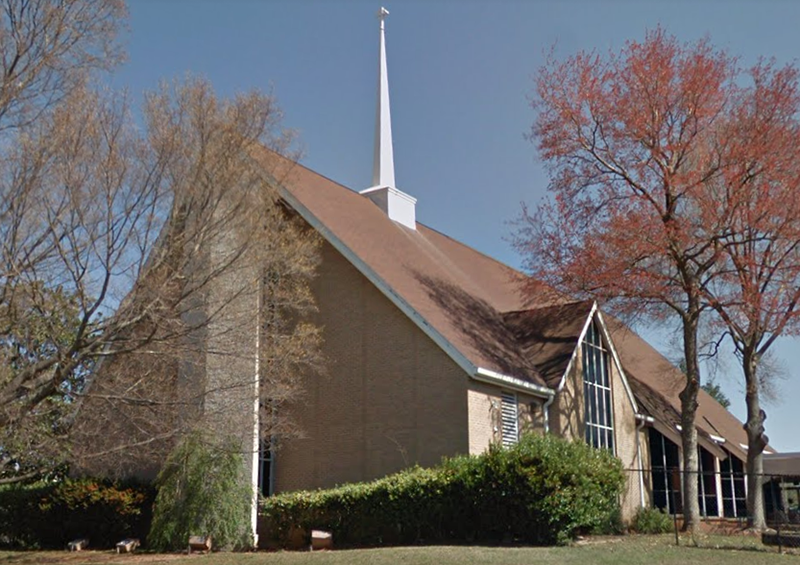
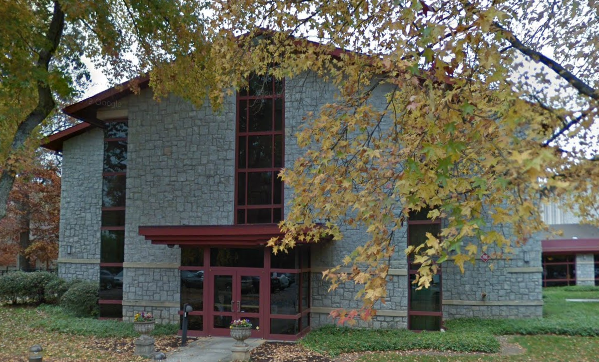
Designed by Decatur born architect Thomas E. Garner.
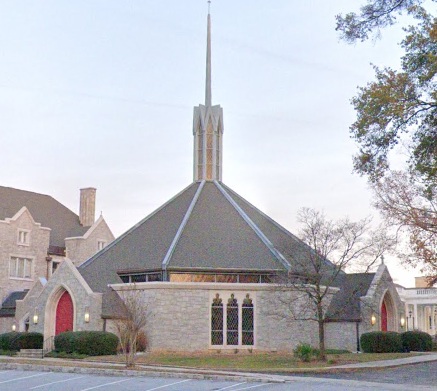
In 1959, the congregation purchased the Venable House seen in the background. They later added the octagonal sanctuary, designed by Barker and Cunningham, around a central altar reflecting “St. John’s understanding of the Church as the family of God gathered around the table of God.”
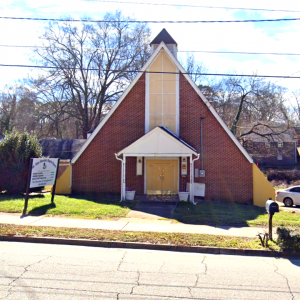
Even the smallest of churches feature exaggerated modern A-frame construction and concrete buttresses. It is topped by a tiny steeple and has scant natural light as the side windows are louvered shades. The lack of distractions (and windows) places emphasis on the pulpit.
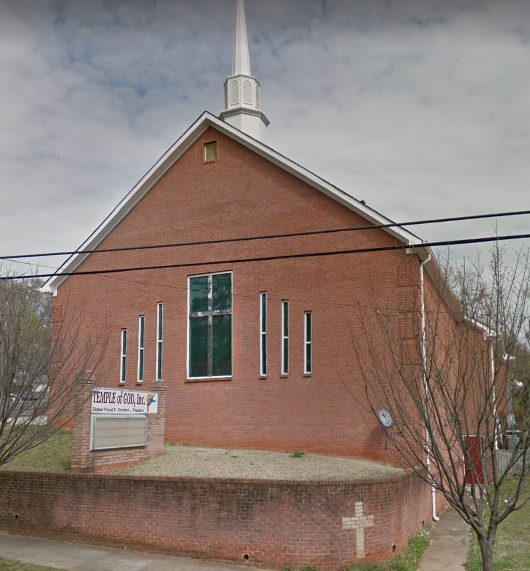
Notice the decorative brick work on the retaining wall.
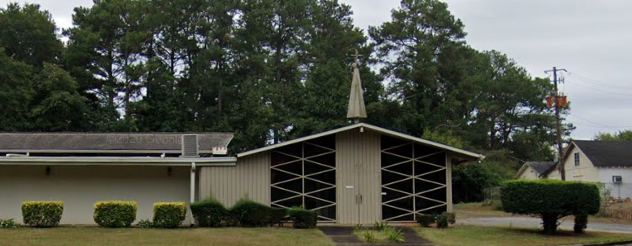
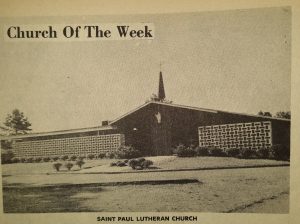
Designed by Barker and Cunningham, Architects. Behind the simple geometric one-story exterior, the interior is filled with rich warm woods, textured walls, and a sleek vaulted ceiling. The Newspaper clipping shows the church in 1966, with breeze block.
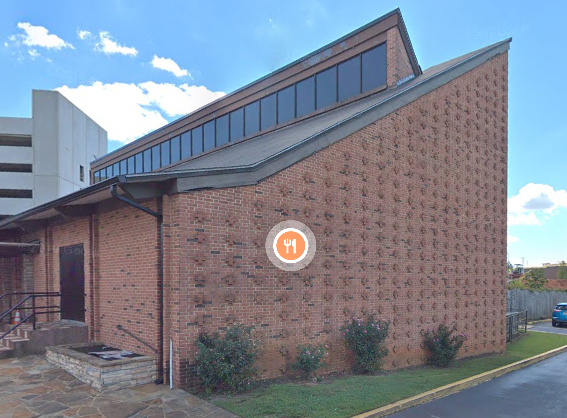
This broken A-frame style is punctuated by a cross pattern in the brick .
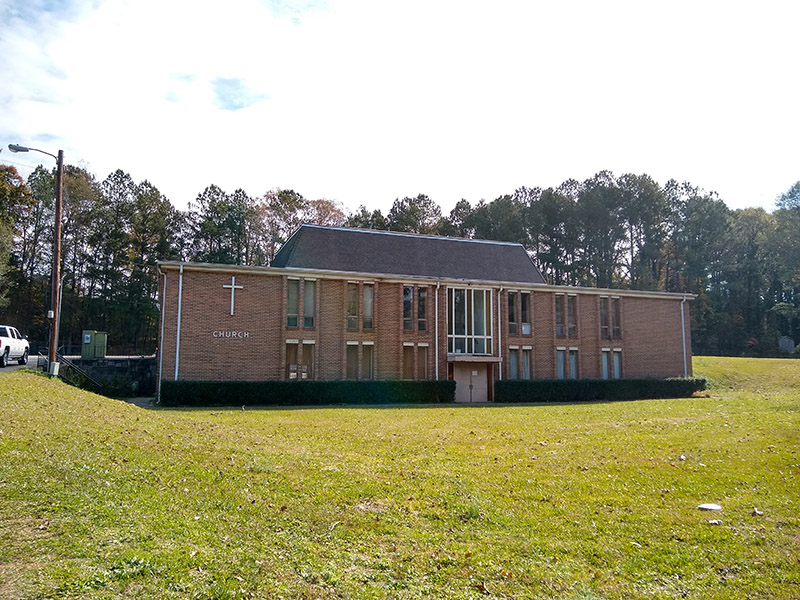
New Formalism with a mansard roof covering the center aligned sanctuary.
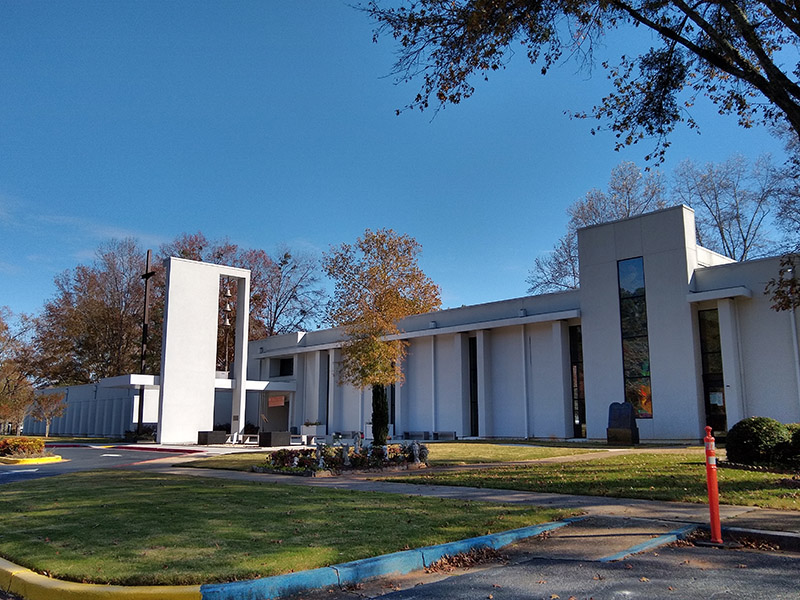
The architectural firm Jova, Daniels, Busby, Inc., designed the building.
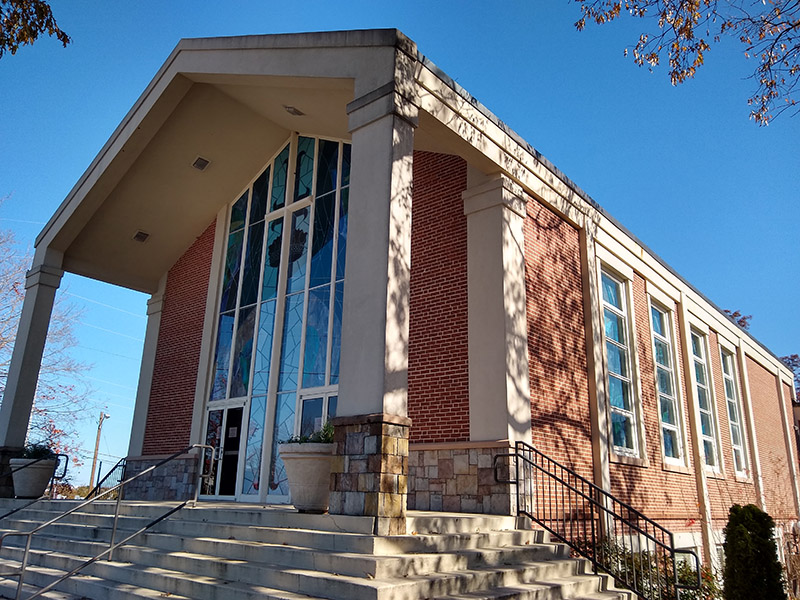
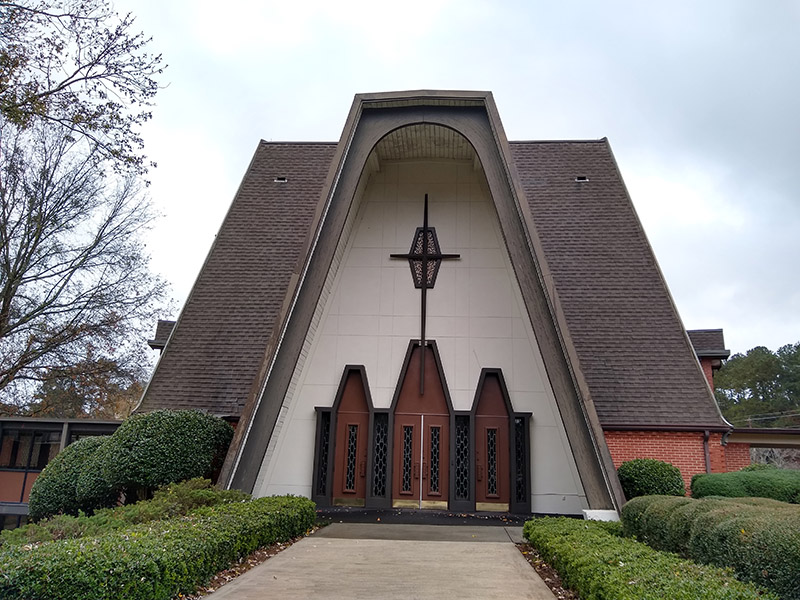
Barker and Cunningham Architects
The original chapel, a few steps away, was built in 1960 and is a flattop A-frame building. The new chapel (above) takes the original flattop A-frame design and surrounds it with a massive and bulky mansard roof. The front doors echo the flaring A shapes. By the late 1970s the mansard had reached it’s peak. The extra decorative elements on this structure help it to appear less dated than other examples.
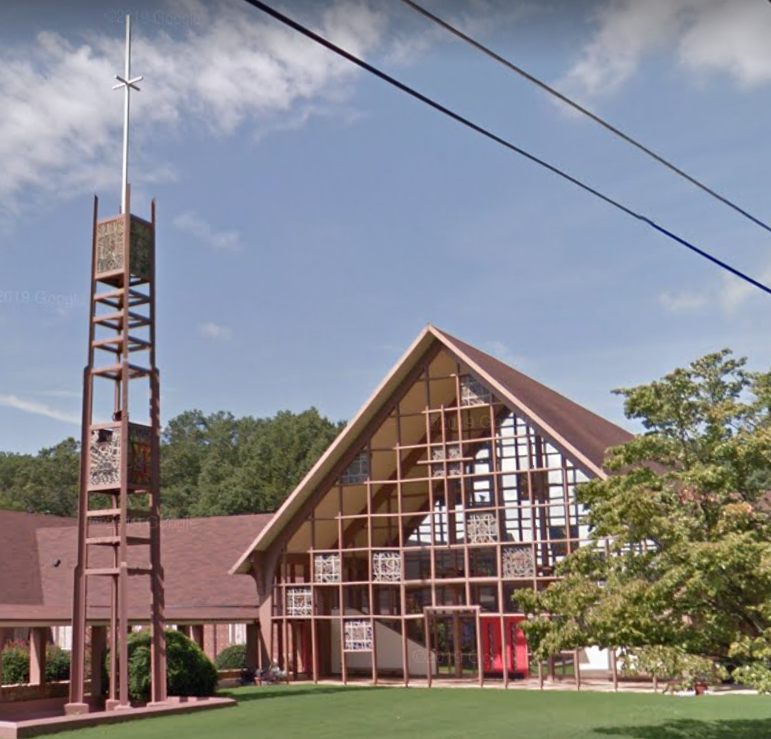
Designed by Thomas E. Garner, and Barker and Cunningham, Architects. A large integral porch creates an outdoor/indoor Narthex space behind a large geometric metal curtain wall, which blurs the line between public and private space. A massive window with stained glass accents brings light into the sanctuary. The metal and stained glass are repeated in the bell tower. The curtain wall and stained glass in the tower have been removed.
Check this link to see a close up of the stained glass
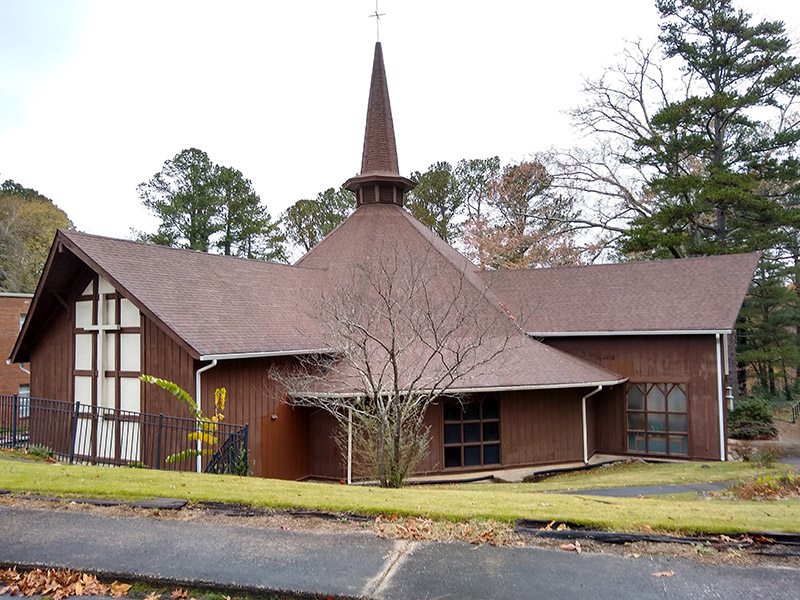
Barker and Cunningham, Architects, designed the main chapel with an unusual octagonal shape and rustic wood siding.
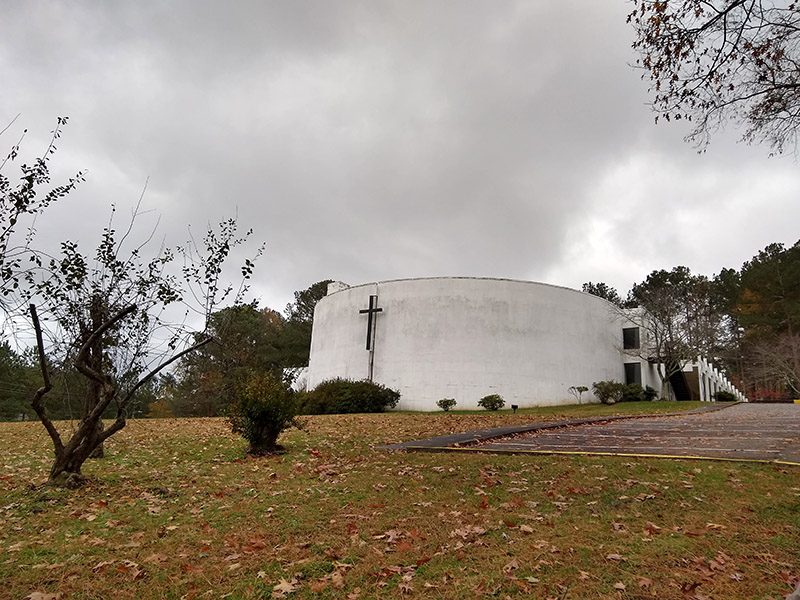
The architect was Jack Durham Haynes who stated that his plan began with interior considerations and the semicircular exterior took its shape from that. The semicircular seating arrangement has origins in ancient Greek theater, but more importantly, it evokes a relaxed feeling of being in an informal gathering. Haynes received an award of recognition of outstanding design for this church from the Georgia AlA.
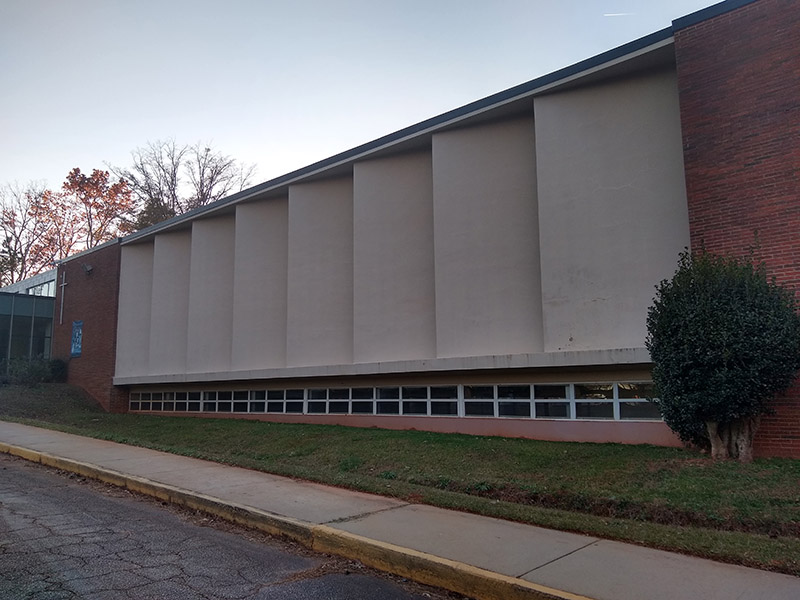
A simple design with multiple uses in mind. The lower windows are a multipurpose fellowship space. The concrete “ribs” offer glimpses of stain glass and ambient light.
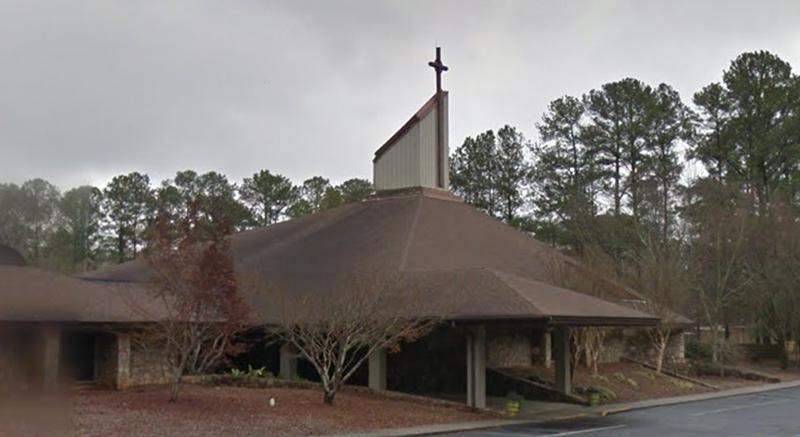
This octagonal church was also designed by Barker and Cunningham, Architects, and features a heavy roof, natural materials (including granite on the interior), and a low elevation.
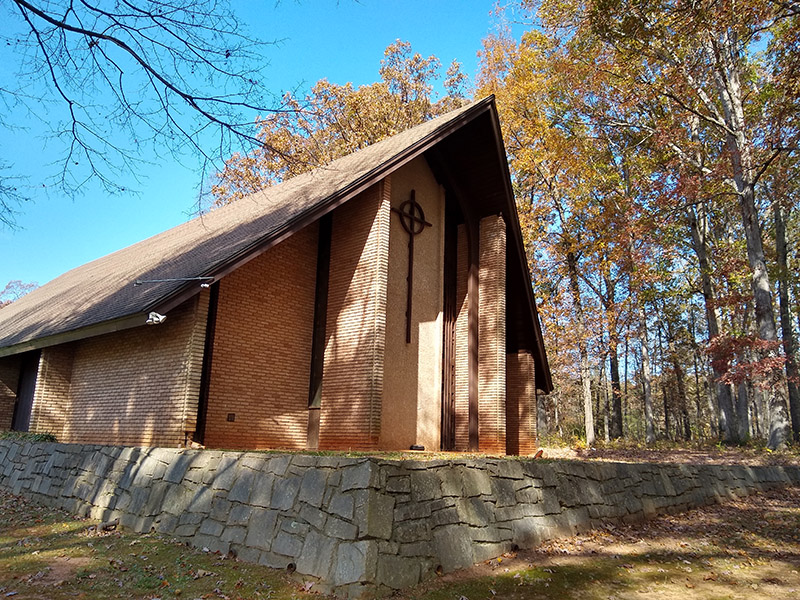
Here the middle of the A-frame juts forward like the prow of a ship.
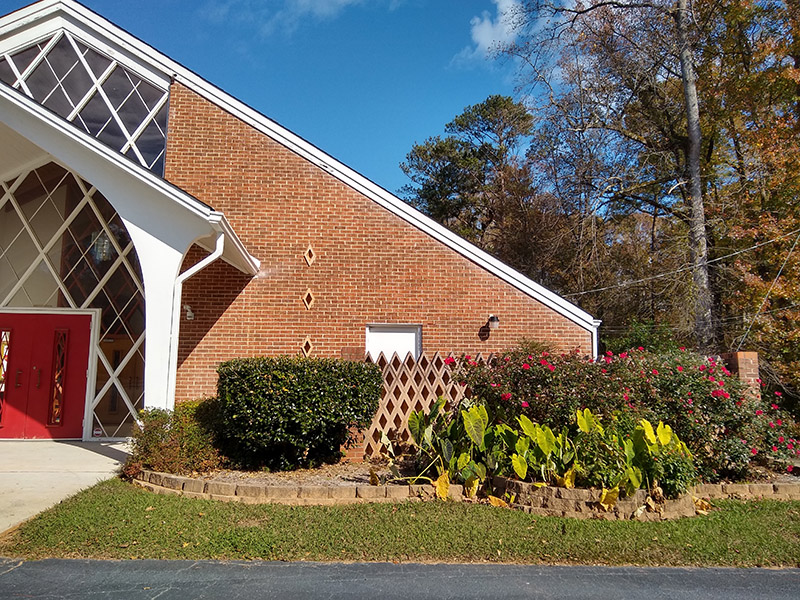
Barker and Cunningham, Architects. A diamond motif is repeated in the narthex window pane, brick, and screen.
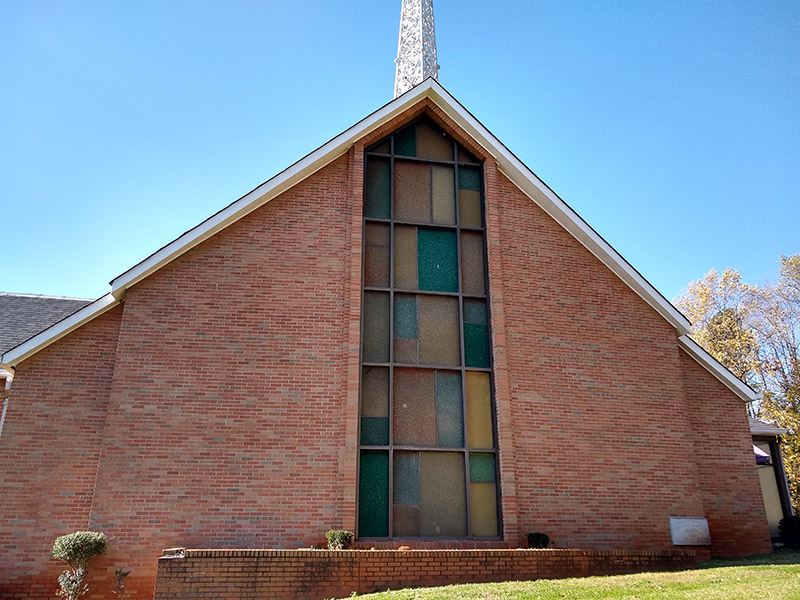
The striking steeple is the real standout on this building, with the sun shining through its hollow leaf design. The windows appear to be covered on the interior or replaced with opaque material. The window coloring matches the brick as well as it’s namesake, Rainbow Park. The cornerstone on the right, reads “Kirkwood Baptist Church established 1924 J.L Jackson Pastor” This congregation was front and center during the White Flight period in Kirkwood during the early 1960s. The congregation left behind a traditional colonial revival church in Kirkwood for this newer and more modern sanctuary just 7 miles south. According to current website, “In 2007 Rainbow Park made history when Reverend Steven N. Dial, Sr., became the first African American Pastor in church history.”
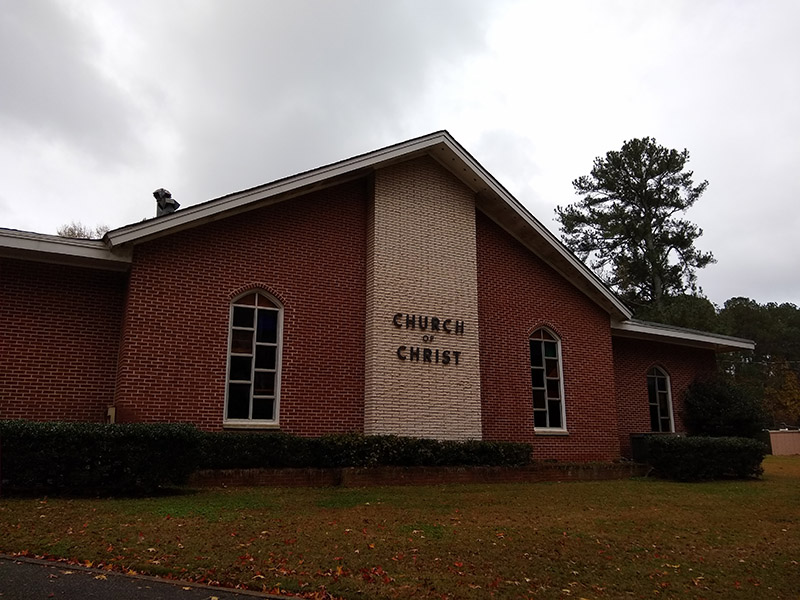
The slight arch to the stained glass and accent brick, gives a slight nod to Avondale’s English roots and Tudor style with a mid-century flair.
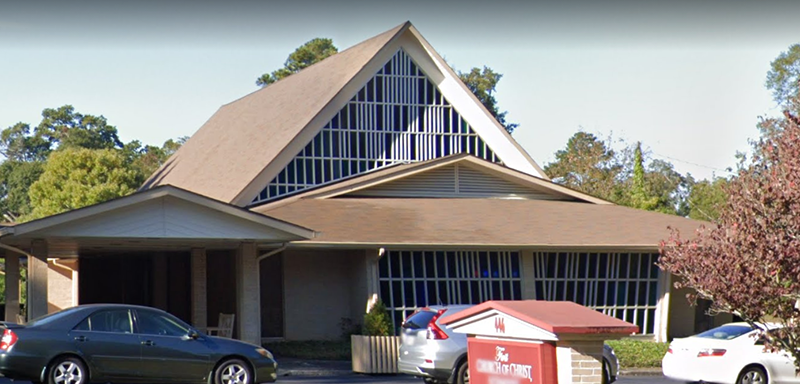
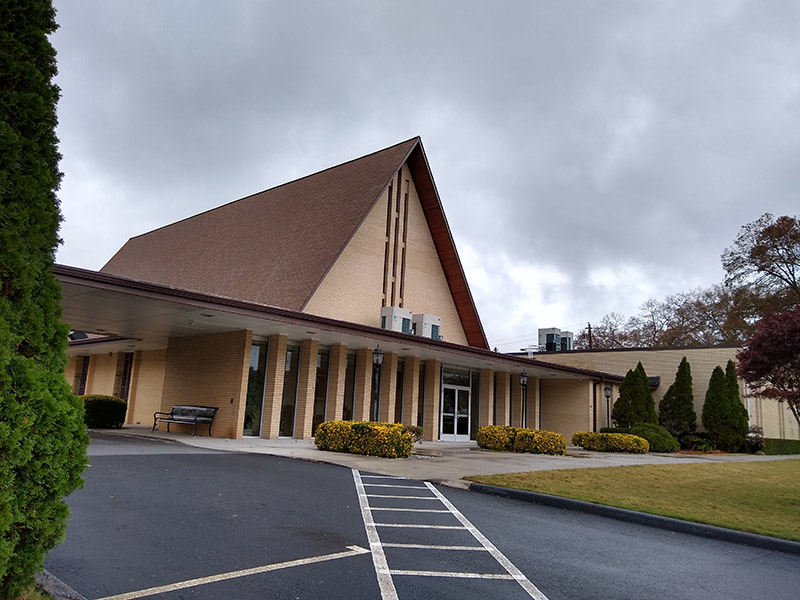
Note the covered drive; these were becoming increasingly popular during this time period.
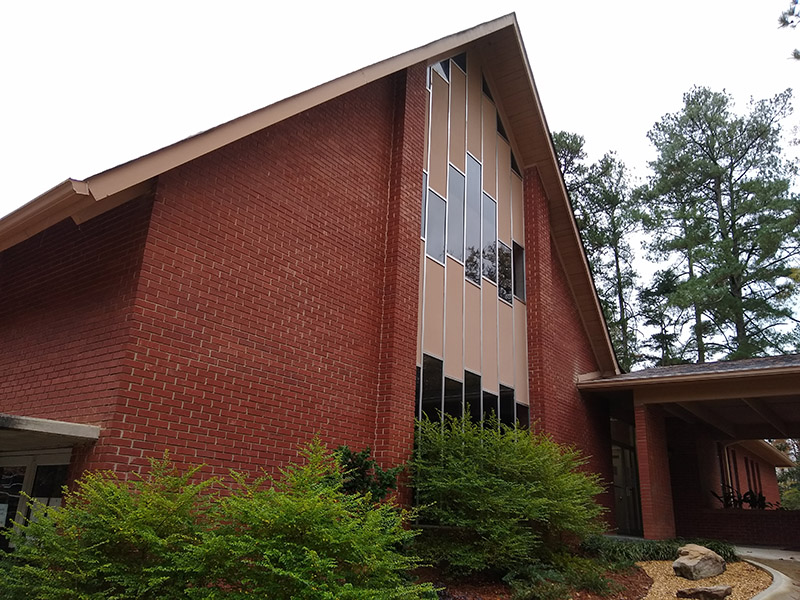
The site slopes steeply downward from front to rear allowing for a three-story rear addition. It is topped with the sanctuary extension, which gives a seamlessly connected appearance to the original building. This church has a full-length central section of vertically oriented rectangular windows at the front. This variation uses alternating clear glass and opaque plastic panels. The sides have regularly spaced, full-length windows separated by lightweight spandrel panels. A unique feature to this building is the stained-glass side windows shaped like river stones which are embedded with mortar. Pendant lights inside are shaped like jet engines and incorporate miniature pieces of stone-shaped glass similar to the windows.- Source National Register of Historic Places: Northwoods. https://www.nps.gov/nr/feature/places/pdfs/14000322.pdf
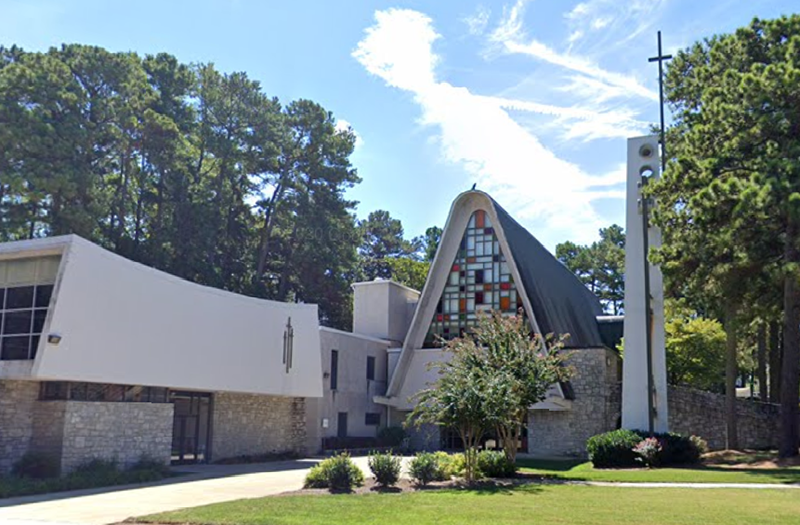
Barker and Cunningham, Architects.
The soft curve of the education building (Right) warmly invites visitors toward the entrance. The Modern A-Frame angle of the sanctuary is softened and natural stone form the base. Geometric Abstract Stained Glass feature in the narthex and base of the naïve. In 1967, the congregation celebrated moving in to their new sanctuary by wearing hats that resembled the new building. More Info.

Notice the diamond and circle motif in the iron work.


A modern take on classic Byzantine elements including a “floating” domed roof, rounded archways, and solea (secondary half dome). Late 1960-70’s influences can be seen in the crescent moon clerestory windows and punched out windows in front of the solea. The heaviness of the structure and concrete eaves are balanced with the dark window. There is a late space age-UFO quality as if it will all start lifting off and spinning. The interior mosaic work is extraordinary, and was hand built by master Byzantine iconographer Sirio Tonelli.
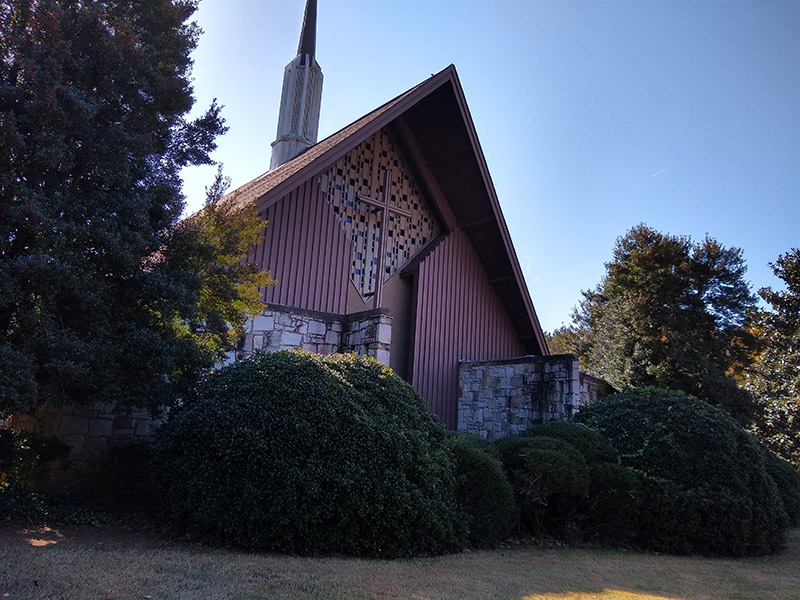
St Timothy United Methodist Church, 1968.
Congregation originally founded as Kirkwood Methodist, in Kirkwood Atlanta.
Moved to Stone Mountain in 1968.
The stained glass motif is repeated at the front entrance. The overhang is impressive and use of mixed materials.
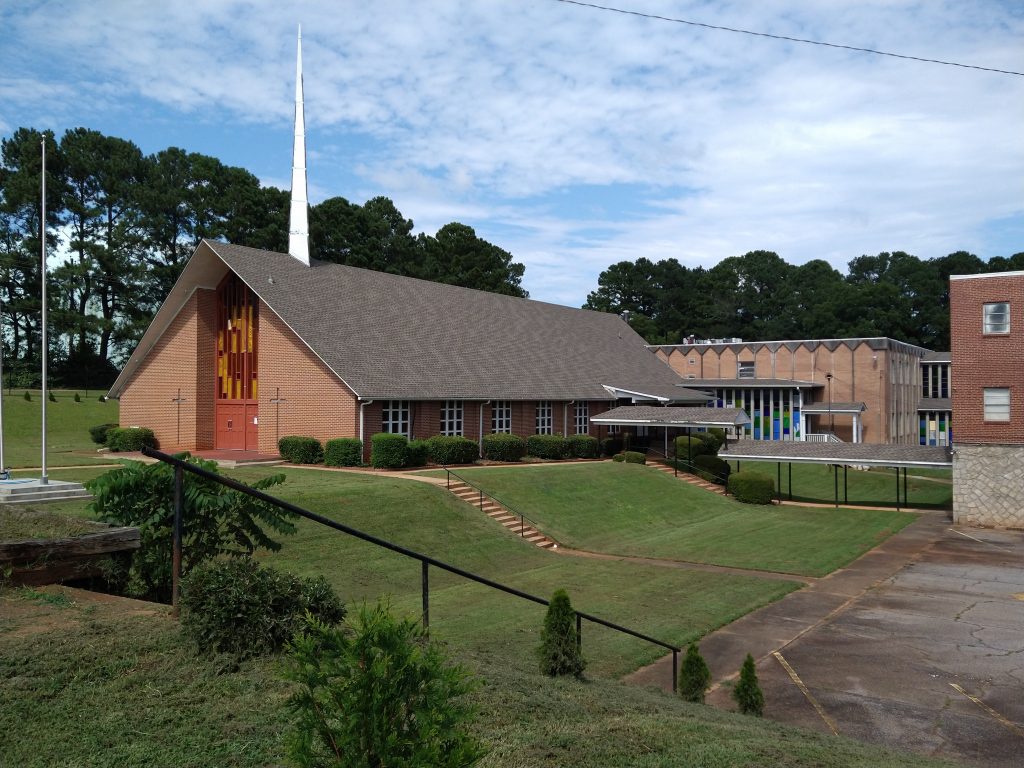
D.H.K Gabriel Ethiopian Orthodox (Woodlawn Baptist), 1957-59.
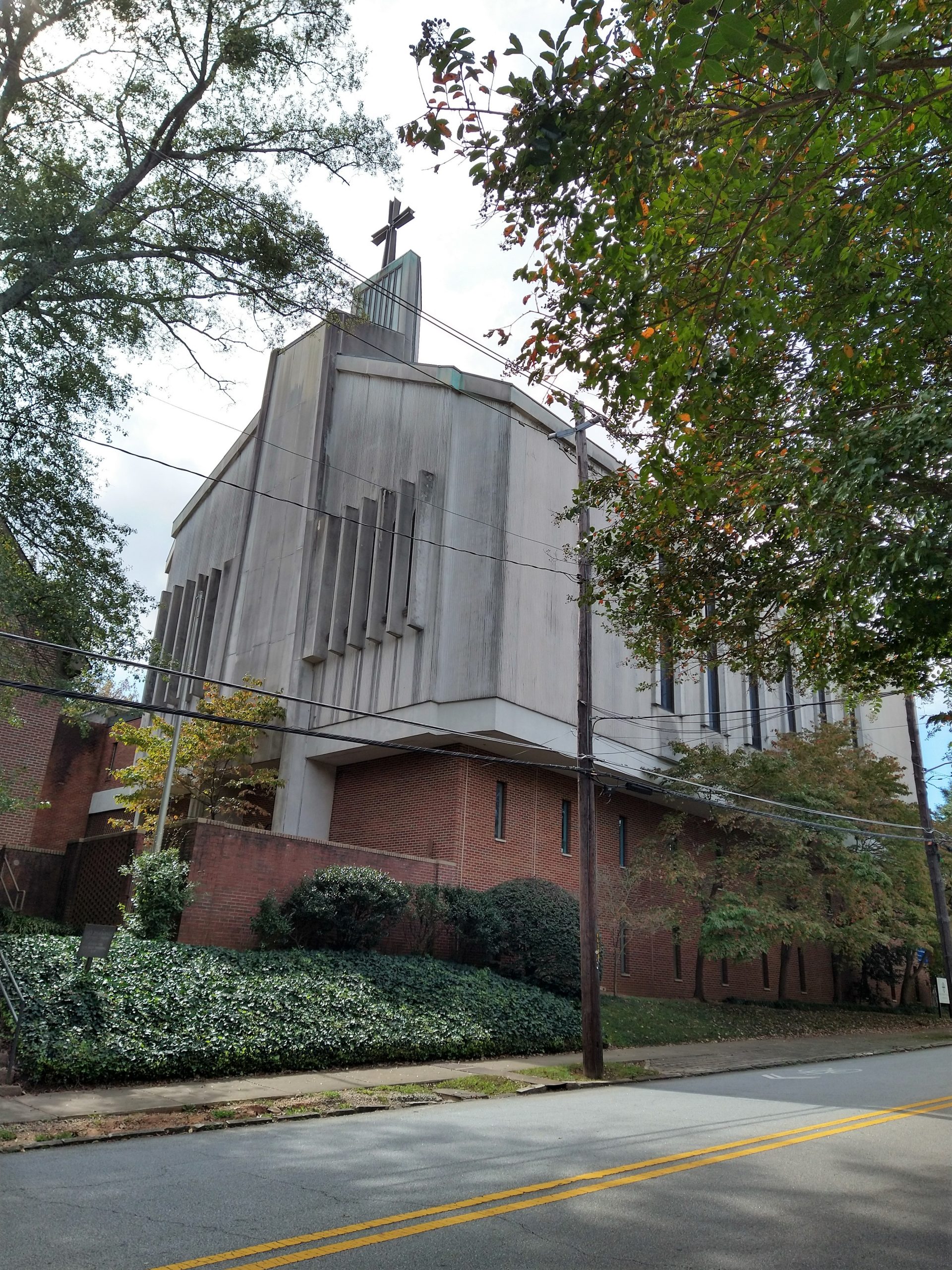
Holy Trinity Episcopal, 1968.
It was designed by architect Louis H. Swayze and the groundbreaking was in December 1968.
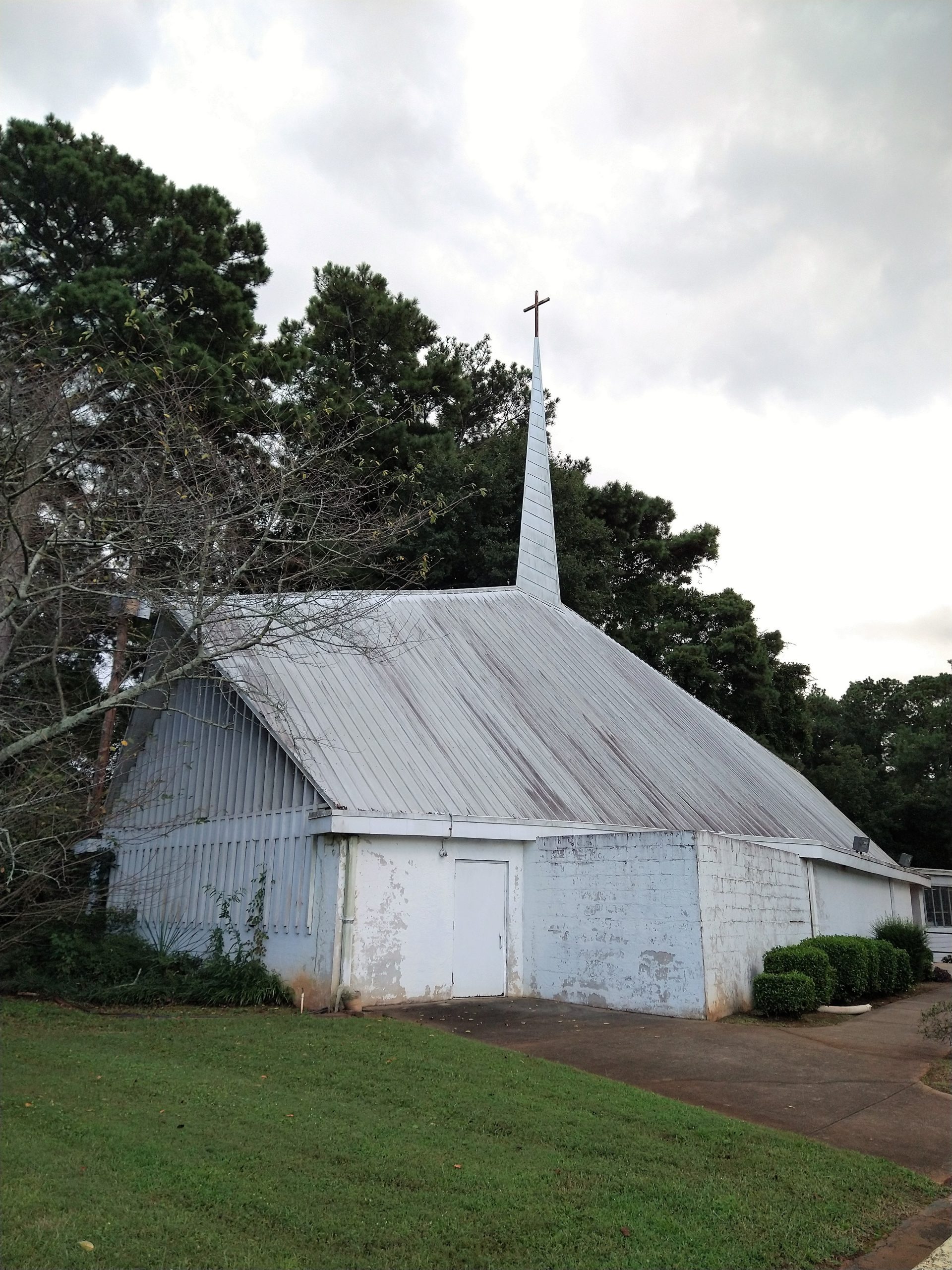
Peace Lutheran Church, 1956.
Exaggerated roof and ribbing evoke the belly of a whale. The only windows at the narthex (entrance) and apse (rear) resemble a whale’s mouth. The lack of windows along the naive could symbolize Jonah in the darkness of the belly of the whale. From above, the asymmetrical roof line resembles traditional gothic cathedral architecture with the location of the steeple above the (missing) transept. It is unknown if the color is original.
Sources:
https://www.newspapers.com/clip/65022749/
https://www.newspapers.com/clip/64910749/
https://www.newspapers.com/clip/65424682/
https://www.dhr.virginia.gov/pdf_files/newdominion/NewDomStylGdeApril2014Version.pdf”
Religious Architecture in Georgia | BCB Architects | Projects


