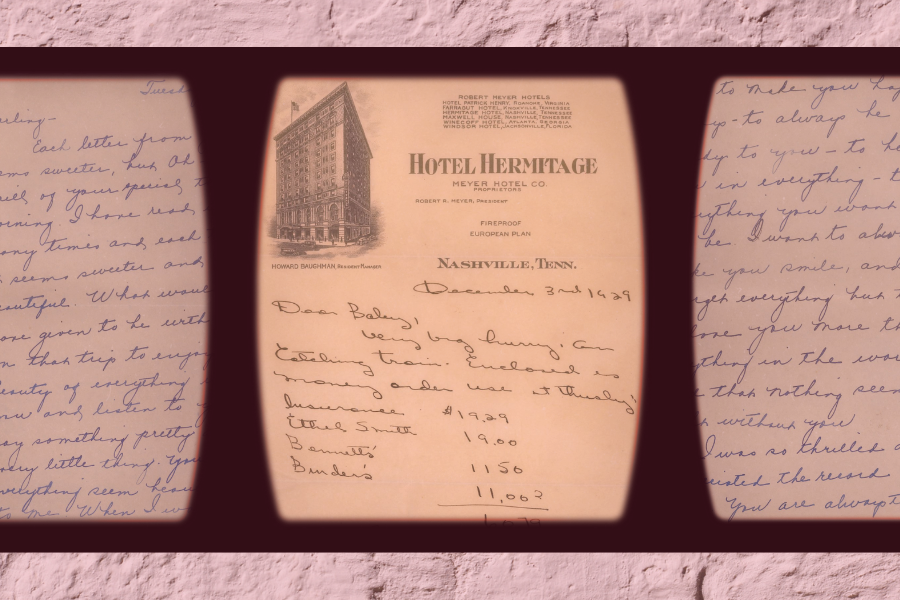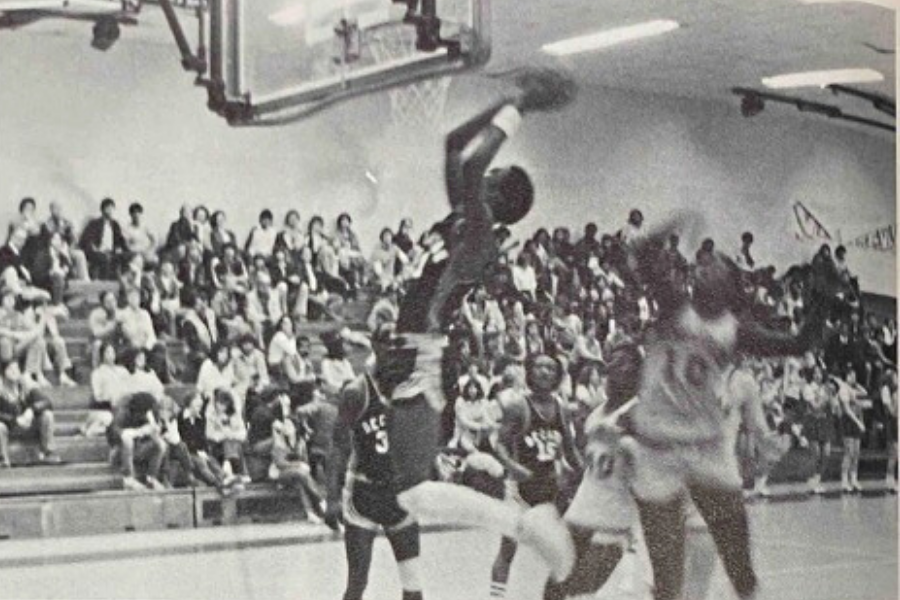The Ranch House in DeKalb County, Belvedere Park
Belvedere Park in DeKalb County is an example of a planned suburban neighborhood comprised of the typical Georgia ranch house.
Feature Image: DHC Collection, Guy Hayes Collection
Originally written by Rebecca Crawford, 2010
Updated by Melissa Carlson & Marissa Howard, 2022
The “Ranch House Initiative” was developed in 2009 by the DeKalb History Center and DeKalb Commissioner Jeff Rader in an effort to understand the ranch house boom that occurred in nearly every part of DeKalb County throughout the mid- to late-20th century. Perhaps the ever present ranch house might seem like an odd project for us to research. Why focus on something as ubiquitous and ordinary as a ranch house? Simply stated, houses make up more than three-quarters of our built environment, and they are key in understanding social and cultural phenomena. By studying the single-family home, it is possible to take an up-close and personal view of the family that lives inside, as well as the surrounding community. Although it might seem that the ranch is unpretentious in character, by examining both the interior and exterior, we can gather a great deal of information about mid-century America and specifically DeKalb County. As architectural historian Richard Cloues explained, the “mid-century house has mid-century stories to tell.”
Our goal was to look at a variety of different ranch neighborhoods throughout the county. The original initiative profiled four neighborhoods which ranged from high style modern houses designed by notable architects (Briarpark Court), to the simpler but widespread traditional red brick ranch developments. Two of the neighborhoods were large planned communities (Northwoods and Belvedere Park), while the last shows how family farms were slowly sold off and developed, piece by piece (Sargent Hills). Through this and ongoing research, we show how the ever-present ranch house is an important piece of understanding the history and development of DeKalb County in the mid-20th century.
Note: Information on the other neighborhoods mentioned above will soon be posted to our blog. After the DHC completed our Ranch House Initiative, a graduate class of Georgia State University’s Heritage Preservation Program, created a context document with a wealth of detail about Single-Family Residential Development, DeKalb County, Georgia, 1945-1970. Then in 2013, the DeKalb History Center opened our exhibit The Mid-Century Ranch House: Hip and Historic!
What is a ranch house?
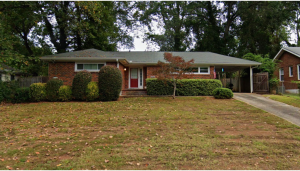
Brick ranch on Catalina Drive, Belvedere Park. This home features many of the major characteristics of a Georgia ranch. These features include a long and low profile, attached carport, and overhanging eaves.
This definition is from our very popular exhibit: The Mid-Century Ranch House: Hip and Historic!
There are many variations, but these are the major characteristics of a ranch house:
· one-story construction that is long, low, and ground-hugging
· roofs with projecting overhanging eaves
· the introduction of the picture window (But a variety of window styles are found, expressive of the interior arrangement of rooms.)
· an attached carport or garage
· functionally zoned living spaces
· front yards that appear as public space, but without sidewalks
· backyards that are perceived as private extensions of the family living space.
Shouldn’t a Ranch House be ultra-modern? Not necessarily in Georgia. From the exterior to the interior, Georgians wanted a more traditional looking ranch house, so the predominant styles are Colonial Revival or Plain.
Here are some things to look for in Georgia:
· red brick as the signature building material
· wrought iron porch supports.
The interior of a ranch house had “zoned living spaces,” which helped create privacy and at the same time encouraged family togetherness. The floor plans separated group living spaces such as kitchens, living rooms and children’s play areas from individual spaces such as bedrooms and bathrooms. Essentially the house was laid out in such a way that guests would not see the individual spaces: bedrooms and most bathrooms. Architects had begun to scrutinize middle-class interior spaces in the 1930s and 1940s, but the ranch house was the first American house type built for this market where the interior spaces were intentionally zoned.
Belvedere Park
The Belvedere Park neighborhood is located east of East Lake and to the south of Avondale Estates and Decatur. Belvedere Park is located at the south intersection of Columbia Drive and Memorial Drive, providing major transportation links to the downtowns of Decatur and Atlanta. Before development came to the area, the land was dairy farms in unincorporated DeKalb. It was a planned community with schools, parks, and a shopping center. With subdivision development beginning around 1952, Belvedere Park continued to grow and expand throughout the 1950s.
In 1958, The Atlanta Journal advertised houses in Belvedere Park as selling between $11,000 and $14,800. One ad proclaimed: “Buy a Home in Belvedere Park with a 100% GI Loan – A Complete Established Community of Distinction and Quality Convenient to Everything.” A majority of homes in Belvedere Park are one-story and while some are traditional red brick ranch homes, contemporary style houses were also constructed.
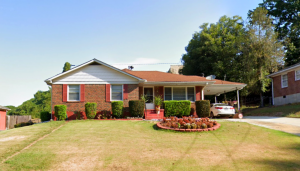
Ranch on Belvedere Lane. The house features a picture window and its roofline extends over the carport.
The larger suburban community around Belvedere Park was built with families in mind and incorporated recreation facilities (including an ice rink!), churches, and a shopping center. However, pedestrians were not considered; as we saw everywhere in the mid-twentieth century, cars were central to suburban design.
Most of the homes in Belvedere Park would be the “compact ranch subtype,” and feature a carport and driveway with a “private” side door for easy and preferred access to the home. Front porches became less necessary and were smaller than what we saw prior to WWII; in some instances, the front porch is non-existent. Sidewalks that in pre-war houses once led from the front door to the public sidewalk, now only go to the driveway.
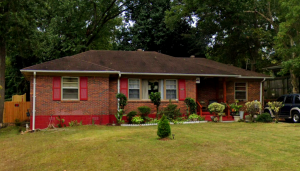
Ranch on Belvedere Lane, built 1953. This home features many of the characteristics of the typical ranch house in Georgia – it is red brick, has a low profile, the roof has overhanging eaves, and the family room is brightened by a picture window.
Backyards were initially designed and intended for the use of children, but children would inevitably take over playing in the street.
Many of the advertisements for Belvedere Park touted that it was “walkable to shopping or school” however, sidewalks were not part of the overall streetscape. This was another nationwide trend – as suburbs were oriented to car culture, sidewalks were seldom included in new developments. Studies from the 1950s point to high mortality and casualty rate among pedestrians, yet sidewalks were not required. Sidewalks were often cited as causing more accidents for children as “it encouraged children to play in the street and run out from behind parked cars.” The focus was placed on building sidewalks leading to schools. In Belvedere Park, the only sidewalk runs along San Gabriel Avenue, the main connecting street leading to Santa Monica and Wadsworth Elementary (formerly Knollwood Elementary).
The long straight blocks were cheaper for developers but lacked aesthetically appealing curving streets. Long stretches of straight streets encourage speeding cars, which puts pedestrians – including kids, parents with strollers, and bicyclists – at risk.
Soon, the thriving community had the Belvedere Motor Inn, as well as two popular shopping centers. The Belvedere Motel Inn, operated by the legendary Dinkler Hotel Corporation, had telephones and large screen televisions in every room. The Inn claimed to be “dedicated to your traveling comfort” and indeed featured amenities such as a playground and a shuffleboard court.
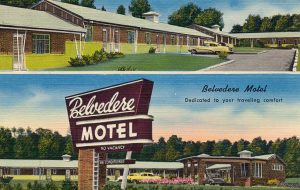
The Belvedere Motel. Joe Lee Slide Collection.
In the 1950s, Dick Rich, president of Rich’s Department Store, which was located in downtown Atlanta, decided to open several new stores to cash in on the suburban boom. In 1959, the second Rich’s Department Store was opened in the Belvedere Shopping Center (the first expansion was opened at Lenox Square Mall.) The opening of Rich’s was an important addition to the Belvedere community; it added an air of metropolitan living to the DeKalb suburbs.
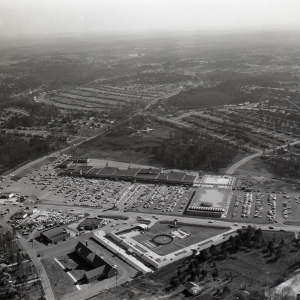
Aerial image of Belvedere Shopping Center, ca. 1960. The neighborhood of Belvedere Park is directly behind and to the right of the shopping center.
Guy Hayes Photo Collection
In 1963, plans were made to build an even larger shopping mall kitty-corner from Belvedere Shopping Center. The Columbia Mall was located at the north corner of South Columbia and Memorial Drive. Columbia Mall was the second-largest suburban shopping center in the Atlanta area, coming in at 400,000 square feet. The mall featured Davidson’s and Sears department stores and was one of the first enclosed and fully air-conditioned malls.
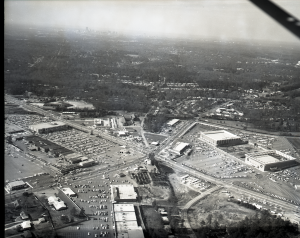
Aerial image of Belvedere Park, looking west ca. 1963. Columbia Mall, under construction, is on the right.
Guy Hayes Photo Collection
Belvedere Park has undergone a resurgence over the past couple of years. The floor plans of these homes make it easy to customize and open them up even further to fit the desires of today’s home buyers. Young couples and families are moving into these ranches, many of which have been “flipped.” A flipped house is one that is purchased as cheaply as possible in its “as is” condition by a real estate investor. The house is quickly renovated and then put back on the market.
A “new” Mid-Century aesthetic is popular with do-it-yourselfers and flippers, painting many of the traditional ranches and adding stylized front doors or details that are reminiscent of “Craftsmanization.” Many of these changes affect the historic integrity of the houses by removing or altering original exterior materials and details. Additionally, painting any type of masonry, whether brick or stone, adds a new maintenance burden the house did not have before. An additional great resource can be found here: The Ranch House in Georgia: Guidelines for Evaluation.




