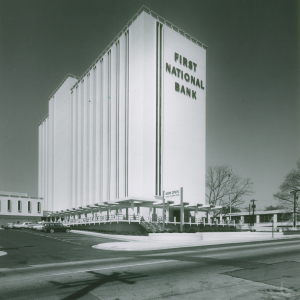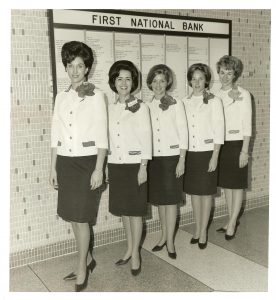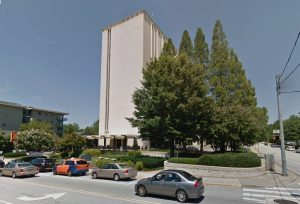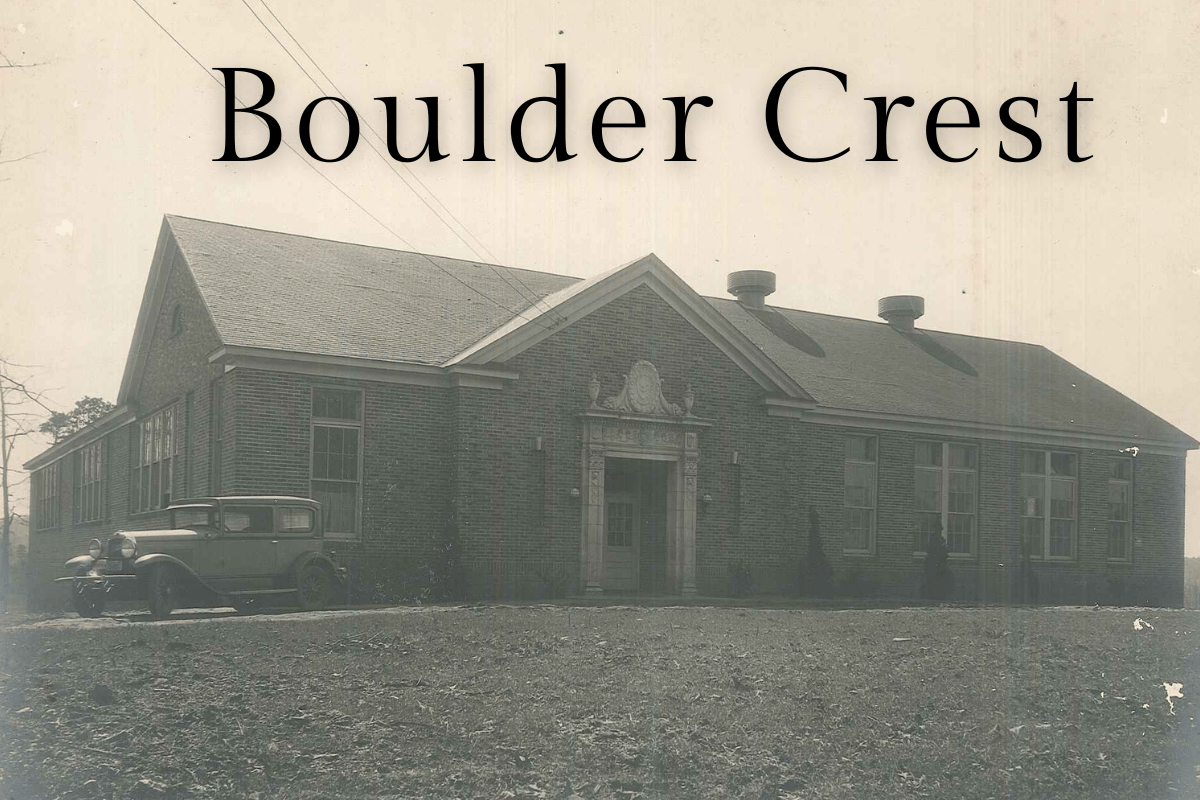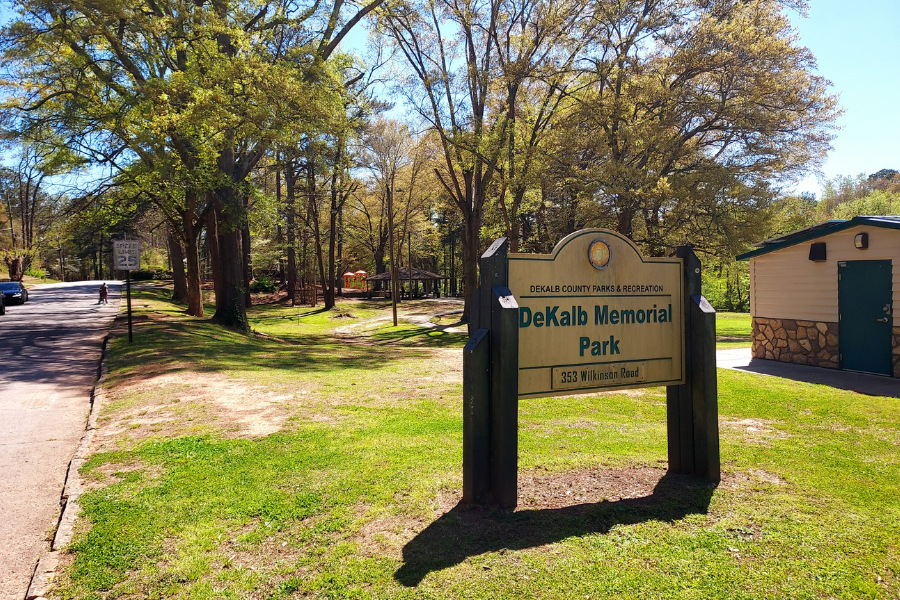First National Bank of Atlanta, Decatur Branch
Learn the history of the First National Bank of Atlanta, Decatur Branch at 315 W. Ponce.
By: Melissa Carlson, Executive Director
The First National Bank of Atlanta, Decatur branch, built its second Decatur location in 1951. That two-story building is home to Little Shop of Stories and previously housed a Starbucks. First National outgrew that space in just 14 years and began construction of a new new building, at the bottom of West Ponce de Leon, in 1964.
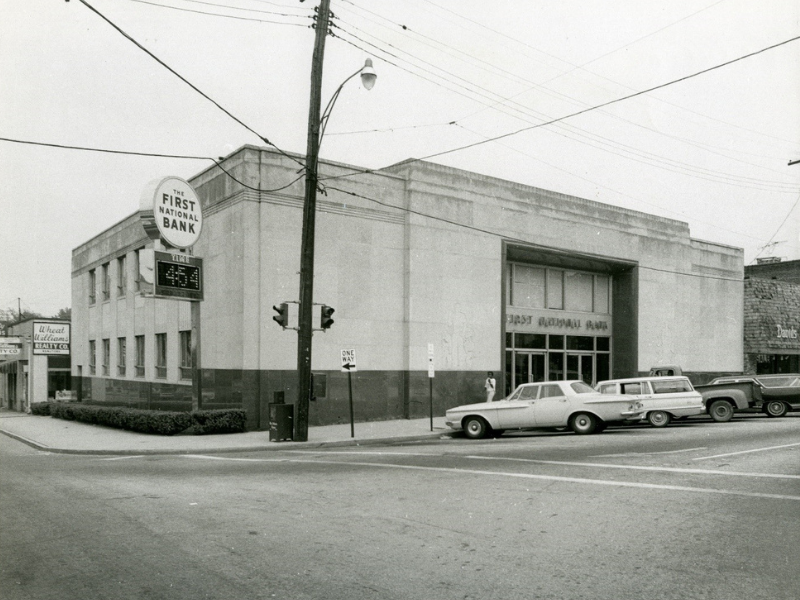
First National Bank, 1951. 133 East Court Square.
Only three “skyscrapers” existed in downtown Decatur at this time (although tall retirement towers were also being built on the outskirts of downtown). Once built, it was the tallest building in DeKalb – at ten stories – and it was made of steel and concrete with white brick cladding
Completed by 1967, the building boasted five drive-in banking windows, 325 free parking spots, four high speed elevators, and a freight elevator.
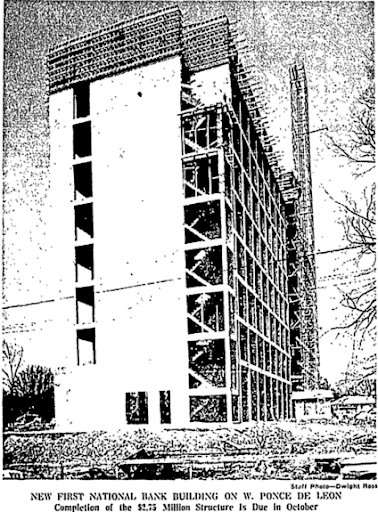
While the bank had marquee labeling on the building, this project was actually built and owned by the Pattillo Construction Company – a well-known Decatur family business. The bank owned the land which was leased to Pattillo, and after construction the first two floors were leased back to the bank.
First National Bank, ca. 1967.
One of DeKalb’s best examples of New Formalism, the building was designed by the architectural firm of Locatell, Inc. (Reported in the Architectural Survey for Downtown, Decatur’s Master Plan, DeKalb, Georgia, May 2023).
The New Formalism architectural style was popular from 1955 – 1975 and showcased classically inspired modern design. It was a reactionary style to extremely modern styles like Brutalism. The classical elements and influences manifest as references to columns, colonnades, arches, and other traditional architectural elements. This building does not have columns, but the dark voids created by the slim windows suggest a negative space between white columns of bricks. There is symmetry and order and often the building will be set on a pedestal type base – here, the colonnade around the entire building can also be read as a pedestal base. Tall high style versions may also have a decorative element at the top or a projecting roof (seen here) that help to define the top of the building. Sometimes the style is purely evocative of Greek or Roman temples that have a full-height peristyle portico, or a columned porch, around the entire building.
Another hallmark of New Formalism was to tie the building in with its landscaping. First National Bank’s grounds included three large white brick planters that coordinated with the building, mature Italian cypress trees, shrubbery and a lush lawn. The goals of urban planning often change – while this deep set back with integrated landscaping was desired in the 1950s thru 1970s, in later decades, city planners encouraged developers to bring buildings back up to the edge of the sidewalk. The original front yard of this Decatur skyscraper was eliminated in 2014 for the construction of a new residential and retail building. This infill construction, which erased the carefully planned landscaped space, would not have been recommended by historic preservationists. Nor is it good practice to paint unpainted bricks or other masonry. One reason is that it creates a maintenance issue where there probably wasn’t one before. You can see that the blue paint that was added about eight years ago has faded and needs to be repainted.
315 W. Ponce de Leon Ave, 2012. Notice the formal landscape with curved brick planters. Google Street View Image, accessed 2023.
The black and white photos we have shared with you are part of a donated collection that dates to 1967. It was not unusual in that time period to hire a professional photographer to fully document the completion of a monumental structure in what was still a small town.


