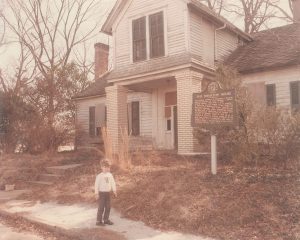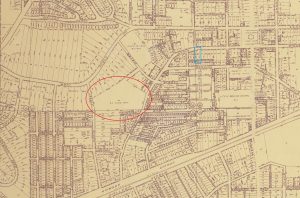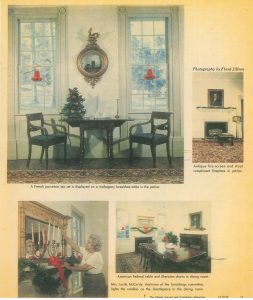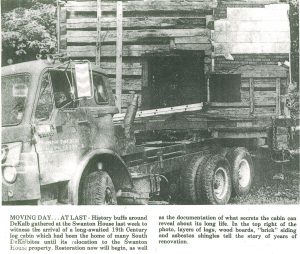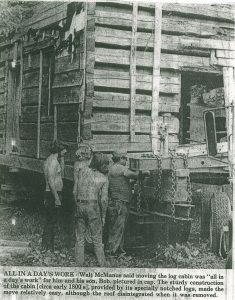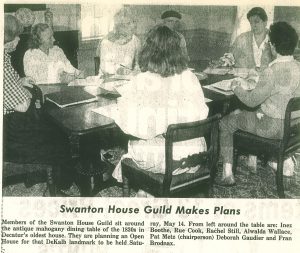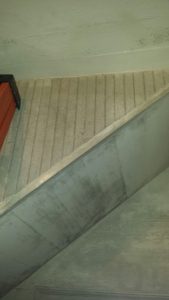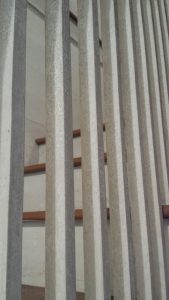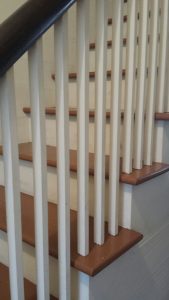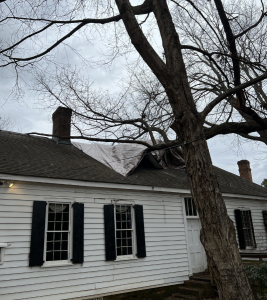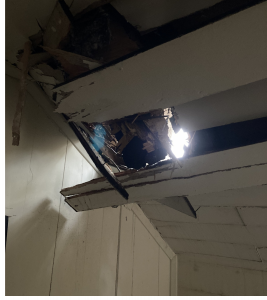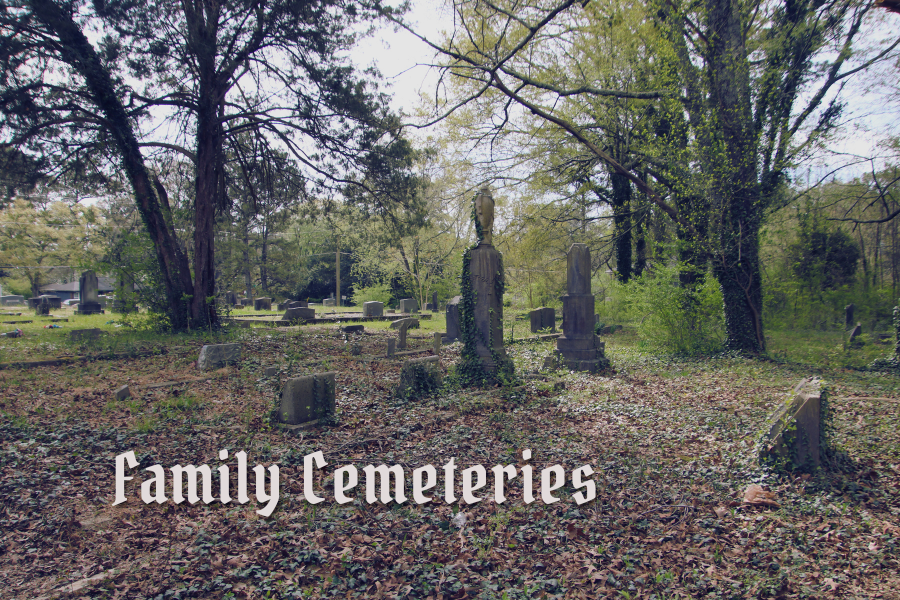The Swanton House as House Museum
The Swanton House as an antebellum House Museum
This article picks up in 1970, when Mills B. Lane, Jr., president of C&S Bank, decided to move the Swanton House and continues through 2014.
Wales W. Thomas of the Thomas-Denton Company, General Contractors, oversaw the move and restoration of the Swanton House. The city provided land, which was taken from Ebster Park, to accommodate the house. A 1937 map of the city shows a 24-acre park between Adair Street and Atlanta Avenue. By 1946, the park had shrunk to 10 acres and was divided into two parks. The Planning Board requested that a fence be erected to create a segregated area for the Black people who lived in Beacon Hill. In 1958, it was named Ebster Park for Deacon D. G. Ebster who served the Thankful Baptist Church as church clerk for 40 years. Thomas’ handwritten notes said the house would be located “in Ebster Park, fronting West Trinity Place, between Charter Square and the Bus Station.” On April 20, 1970, the city commission provided that portion of the park so the house could be moved for restoration.
The Swanton House was originally located at 240 Atlanta Avenue, just two blocks away from the historic DeKalb Courthouse; a location that was a little higher – and much drier – than its new location on West Trinity Place. It received a historic marker in 1957 which was moved with the house. On September 21, 1970, the City of Decatur leased the Swanton House to the DeKalb History Center for 50 years and in 1978 it was officially listed on the National Register of Historic Places. It is often pointed out that the house was moved to land once owned by Swanton for his tannery. Tanning hides to produce leather was a messy business that created foul odors; he might not have been pleased with its new location.
The Swanton House and marker in 1970 prior to the move.
1937 map of Decatur with 24-acre park in red and the Swanton House in blue. Over time the large park was reduced in size and split into two parks: Adair and Ebster.
As often happened in the south in the 1960s and 1970s, this house was recognized as an important antebellum structure that should be saved by the local community. Houses in other towns were also often moved in order to save them. Then they were restored and furnished as house museums. Occasionally, antebellum houses were restored on their original sites. These new house museums quickly began to experience problems. For the Swanton House, which was officially opened and dedicated in 1972, discussions on visitor management were started as early as 1982. A report to the board stated “The matter of successful Swanton House tours has been a problem of long duration. It was difficult for more than a few persons to hear the guide as the tour progressed through the house. The description of the various furnishings and construction of the house were complex.” Eventually, barriers were built to keep visitors out of rooms and a “special element” was purchased for the typewriter to provide large font labels. But small antebellum houses were made for living, not for group tours, and problems would persist. Preservationists wanted many people to visit, pay admission and see their work, but it was sometimes impossible to see, hear and learn from the guides.
As noted in the first article, there was a nationwide trend in the 1960s and 1970s by historical societies to save, move and restore antebellum houses to serve as house museums. Decorating the homes was important – but some of the choices made by local “Decorating Committees” did not always accurately reflect the target time period. The Swanton furnishings were lovingly acquired and displayed. Photos from the early 1970s to about 1980.
The Swanton House, along with its restoration and furnishings, was featured in The Atlanta Journal and Constitution Magazine on December 10, 1972.
Three other structures were later added to the park. Two are used by the DHC. In 1978, the Biffle cabin was moved to the city park to help convey a detached kitchen and in 1985 the Thomas-Barber cabin was moved to the “historic complex.” This was another trend seen across the nation – moving structures together in new locations to create a facsimile of a farm or village. The 716 West house (formerly the Mary Gay House) was moved to West Trinity in 1979 and is used by the Junior League of DeKalb County. Today, the houses present an interpretation problem; in a small rural town like 1860s Decatur, you would not have had two prim little cottages side-by-side. Moving a structure is still seen as a last resort, but is preferable to losing it altogether.
These 1978 newspaper articles show the Biffle cabin on moving day. Clapboard was reinstalled on the entire structure during its renovation.
The Thomas Barber cabin was taken apart and then reconstructed at the park. New stone piers were built for the one-room cabin. You’ll also see the completed Biffle cabin in two of these photos.
Across the nation, small house museums did not receive the large quantities of visitors hoped for and this trend has worsened over the years. Various problems can affect visitation: larger attractions are visited first, houses might be off the beaten path, interpretation and programming could be lackluster, locals do not return after an initial visit and so on. Soon organizations were faced with funding ongoing maintenance for these houses without enough visitors to offset repairs and other bills. The DHC had a Saturday open house in 1988 which was explained in a local paper as “a rare occasion as lack of personnel makes it impossible to keep the complex open to the public on a regular basis.”
The Swanton House Guild planning for a rare open house. The DeKalb News/Sun, May 11, 1988.
The house had much deferred maintenance in 2007. It needed a new roof and repairs from water damage that included the rear door, floor, rear wall, and windows. However, the DHC was struggling with financial, political, organizational, administrative, and board problems that made the organization itself almost past the point of salvage. But the repair of the roof was critical; it was deteriorating and allowing water into the house. When the house was relocated, a new wood shingle roof was installed. That roof was replaced with red cedar shingles in 1987. For a variety of reasons, modern wood shingle roofs have a short life span in our climate. By 2010, with grant money from the city, we were able to install a new asphalt shingle roof. We still needed to make the repairs from water damage and overdue maintenance, when something very unexpected occurred.
The city’s dog park at Adair Park was enclosed with a chain link fence around 2009. The fence and soil compaction by the dogs affected the water runoff which in turn created problems for all four structures downstream from the paved drainage ditch which was suddenly blocked. We now had standing water under the Swanton House which greatly exacerbated the mold in the rear wall. Also, since water that was previously confined to the ditch was now diverted, the runoff created new erosion paths which have damaged the other cabins as well. The city reconfigured the fence and unblocked the ditch, but we suddenly had even more work to do on the houses.
Two before pictures showing visible mold at the Swanton House and one after picture. 2013 – 2014.
In addition to ongoing routine maintenance, we periodically invest in major repairs. In 2013 – 2014 we received funding help from the Decatur Beer Festival and the City to mitigate the mold, make carpentry repairs and install a French drain. We repaired the bathroom floor, replaced the bathroom fixtures and addressed concerns related to the foundation. In 2016 we made major repairs to the Thomas-Barber Cabin and more repairs to the windows, doors, and more at the Swanton House. In 2023, we again replaced the roof because a tree had fallen on it. We also did another round of mold mitigation, replaced a very old HVAC unit, painted the exterior, and the entire interior (we think the interior had not been painted since 1971-1972). The commitment to any property – new or historic – is long term and maintenance is always required. We appreciate your help in preserving the structures on West Trinity!
______________________________
The above was originally published in our print newsletter, Times of DeKalb, in the Summer of 2014. It has been edited for clarity and with additional information.


