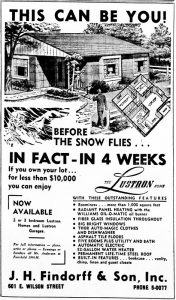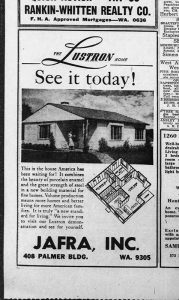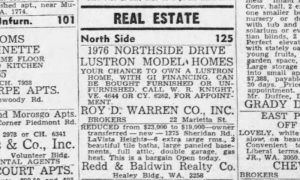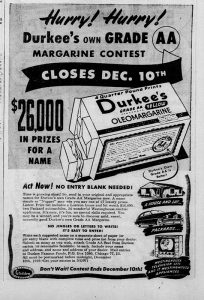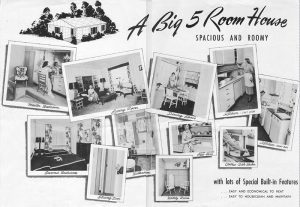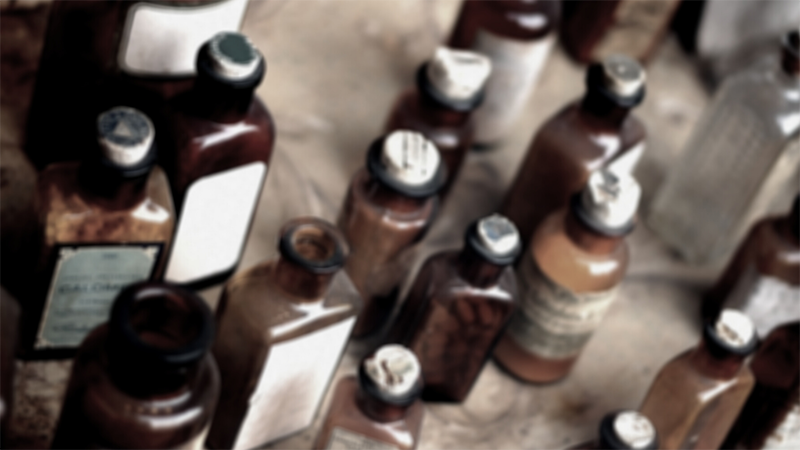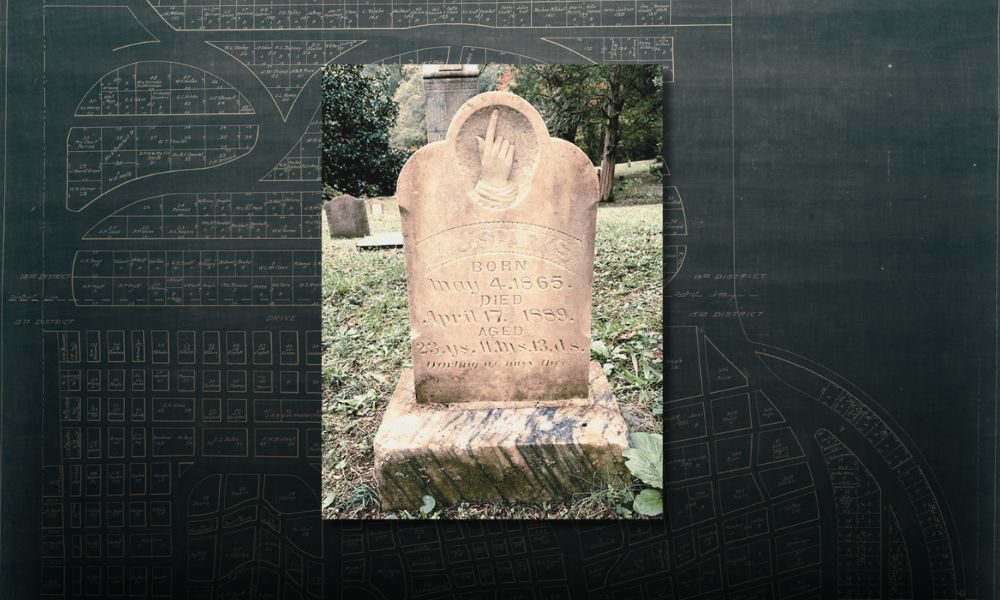The Decatur Lustron House
The Decatur Lustron House-The Neville and Helen Farmer Home, was erected in the fall of 1949.
By Melissa Carlson, Executive Director
What makes this small house so unique? The Neville and Helen Farmer Home, located at 513 Drexel Avenue in Decatur, was erected in the fall of 1949. Their one-story side gabled house from the Lustron Corporation had just under eleven hundred square feet of living space. They paid $10,000 for the house and lived in it for 20 years. 22 Lustron houses were built in Georgia with ten of those in the Atlanta area.
A Lustron house was erected on the new owner’s lot, which needed to have the site work and concrete slab completed. Some other expenses not included in the purchase price were plumbing, electrical, water, sewer, gas, and landscaping. It usually took a contractor two weeks to complete the house.
Although often referred to as a ranch house, it has much in common with the American Small House and these two types did overlap in the 1950s. Like the American Small House, the Lustron House is compact, one-story and has little wasted space on the interior. The Small House usually contained four to six rooms, had very small hallways, and might have a small porch. The Lustron House does not have a well-defined architectural style, while the American Small House was built in a variety of styles. Its conventional design was meant to have broad popular appeal, but it was panned by architectural critics of the time. While it is a plain house, it still shines with modernity. It was innovative in the materials and production, just not in its aesthetic design. The Farmer’s chose the Westchester Deluxe model which had two-bedrooms, upgrades and built-in furniture.
Nearly every part of this house is steel covered in enamel – the interior and exterior walls, the ceilings and the built in furniture – only the flooring was the choice of the buyer. Four non-fading exterior colors were available: the Farmer’s House was Maize yellow; buyers could also select Desert Tan, Dove Gray, or Surf Blue. The interiors were a combination of Maize yellow or Dove grey panels in various shapes. The windows are all aluminum and the small bay window in the living room was part of the deluxe package but is really a very modest upgrade. Even the tiles on the low-pitched roof are steel and covered in brown porcelain. The main entrance to the house is reached by a small integral porch which features the only real flourish – a zigzag trellis.
In 1947, the Lustron Corporation leased a former wartime airplane plant from the United States government. The Ohio plant was designed to use assembly line methods similar to those of the automobile industry. Over the course of about three years, the Lustron Corporation received around $37 and a half million dollars in government loans. That would be about $450 million dollars today. Lustron declared bankruptcy in 1950 and the plant closed in 1951. At first the houses sold for around $9,500; or about $114,000 today. As mentioned, this did not include the required infrastructure to finish the house. The price was approaching $11,000 by the time the company went bankrupt while a traditional frame house (of the same size and character) sold for around $8,000 – $10,000 without requiring infrastructure work. So these were not affordable as Strandlund had planned. The rising price tag was due to the high demand for steel and the increasing transportation costs; this also meant an exact purchase price was hard to quote to the consumer. The company never reached their goal of manufacturing 100 houses a day – production peaked at about 27 houses a day in 1949 and they were losing about a half a million dollars each month. By the time production shut down, only 2,498 homes were ever erected. Most of those were in the US although a few were built in Venezuela.


